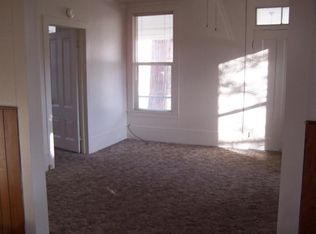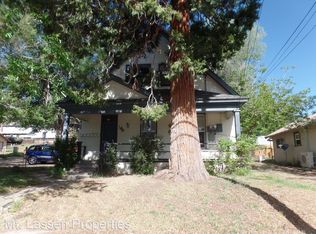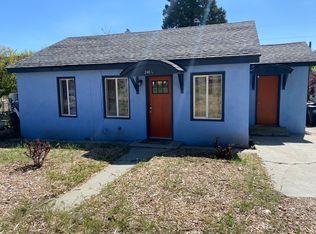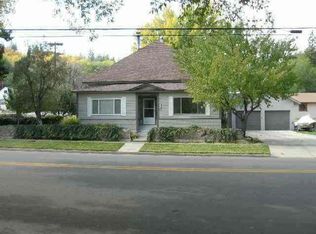Sold for $175,000
$175,000
220 N Roop St, Susanville, CA 96130
3beds
1,733sqft
Single Family Residence
Built in 1930
0.28 Acres Lot
$205,500 Zestimate®
$101/sqft
$1,539 Estimated rent
Home value
$205,500
$183,000 - $226,000
$1,539/mo
Zestimate® history
Loading...
Owner options
Explore your selling options
What's special
Welcome to uptown Susanville! They don't build homes with this much character anymore! This home has been in the same family for sixty years and now is your chance. Come see this 3 bedroom, 1 bath home with a large living room, large dinning room and good size kitchen. I personally like the 9' ceilings. This home has had some important upgrades that include a gas fireplace heater, NG forced air furnace, electrical panel, bathroom shower and a nice two car garage. The trees were just trimmed and the roof has lots of life left. There is plenty of storage in the full basement and lots of room to park around the garage. The corner lot is great for access and space from neighbors. Call today, you don't want to miss out on this one of kind home!
Zillow last checked: 8 hours ago
Listing updated: August 22, 2025 at 12:44pm
Listed by:
SHAUN HEARD,
SUSANVILLE REAL ESTATE
Bought with:
SUSANVILLE REAL ESTATE
Source: Lassen MLS,MLS#: 202400178
Facts & features
Interior
Bedrooms & bathrooms
- Bedrooms: 3
- Bathrooms: 1
- Full bathrooms: 1
Heating
- Central, Natural Gas, Forced Air
Appliances
- Included: Refrigerator, Electric Range, Washer, Dryer, Electric Oven, Electric Water Heater
- Laundry: Other, Electric Washer/Dryer Hookup
Features
- Ceiling Fan(s), Walk-In Closet(s)
- Flooring: Hardwood, Vinyl
- Windows: Window Coverings, Metal
- Basement: Full
- Number of fireplaces: 1
- Fireplace features: One, Gas Log
Interior area
- Total structure area: 1,733
- Total interior livable area: 1,733 sqft
Property
Parking
- Total spaces: 2
- Parking features: Detached, RV Access/Parking
- Garage spaces: 2
Features
- Levels: One
- Stories: 1
- Patio & porch: Covered, Enclosed Patio
- Exterior features: Garden
- Fencing: Partial
Lot
- Size: 0.28 Acres
- Features: Corner Lot, Rolling Slope
- Residential vegetation: Wooded
Details
- Parcel number: 103140013
- Zoning: R1
Construction
Type & style
- Home type: SingleFamily
- Property subtype: Single Family Residence
Materials
- Frame, Stucco
- Foundation: Concrete Perimeter
- Roof: Composition
Condition
- New construction: No
- Year built: 1930
Utilities & green energy
- Electric: LMUD
- Gas: City of Susanville
- Sewer: Public Sewer
- Water: Public
Community & neighborhood
Security
- Security features: Smoke Detector(s)
Location
- Region: Susanville
- Subdivision: CA
Other
Other facts
- Listing agreement: Exclusive
- Listing terms: Cash To New Loan
- Road surface type: Paved
Price history
| Date | Event | Price |
|---|---|---|
| 8/22/2025 | Sold | $175,000-4.9%$101/sqft |
Source: | ||
| 8/5/2025 | Pending sale | $184,000$106/sqft |
Source: | ||
| 8/1/2025 | Listing removed | $184,000$106/sqft |
Source: | ||
| 7/20/2025 | Pending sale | $184,000$106/sqft |
Source: | ||
| 7/1/2025 | Listed for sale | $184,000-2.6%$106/sqft |
Source: | ||
Public tax history
| Year | Property taxes | Tax assessment |
|---|---|---|
| 2025 | $2,104 +2.2% | $197,676 +2% |
| 2024 | $2,059 +318.6% | $193,800 +276.5% |
| 2023 | $492 +2.5% | $51,479 +2% |
Find assessor info on the county website
Neighborhood: 96130
Nearby schools
GreatSchools rating
- 6/10Meadow View Elementary SchoolGrades: 3-5Distance: 0.9 mi
- 6/10Diamond View Middle SchoolGrades: 6-8Distance: 1 mi
- 4/10Lassen High SchoolGrades: 9-12Distance: 0.6 mi
Schools provided by the listing agent
- District: Susanville School District
Source: Lassen MLS. This data may not be complete. We recommend contacting the local school district to confirm school assignments for this home.
Get pre-qualified for a loan
At Zillow Home Loans, we can pre-qualify you in as little as 5 minutes with no impact to your credit score.An equal housing lender. NMLS #10287.



