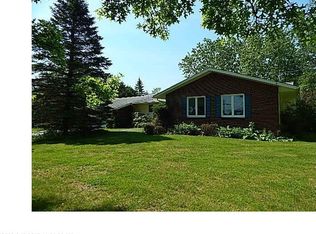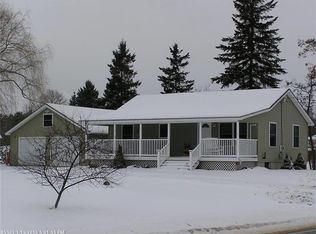Exceptional open concept raised ranch built in 2007 with many features added since. Over 2100 sq ft of living space. This beautiful home has three bedrooms, two full baths, and a fully finished walkout daylight basement leading onto a block paved patio. Kitchen has cherry cabinets, recessed lighting, and a large center island. Top quality GE Profile stainless steel appliances. Sliding glass door leads to a 12 x 16 wood deck. Living room has a custom built corner gas fireplace and a hardwood floor. Large master bedroom also has hardwood floors and a large walk in closet. Master bathroom has whirlpool tub , two sinks, and walk in shower with double showerheads. Second bathroom has a full sized tub, single vanity, and washer-dryer hook-up. Hot water baseboard with a high efficiency Biasi oil furnace with oil storage capacity of 550 gallons. Custom built storage utility building is 10 x 12 and has vinyl siding, windows with shutters. Property size is .95 acres with outstanding landscaping.
This property is off market, which means it's not currently listed for sale or rent on Zillow. This may be different from what's available on other websites or public sources.

