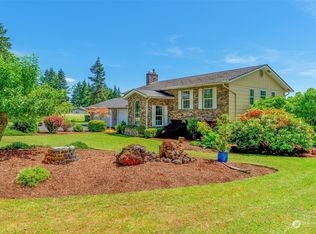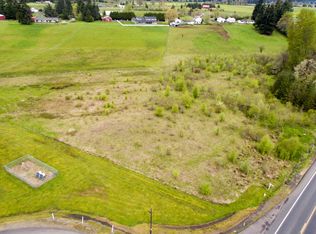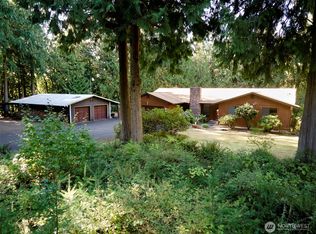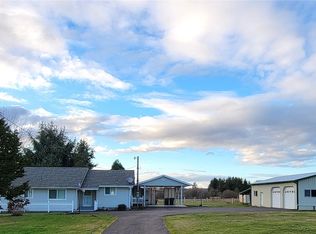Sold
Listed by:
Amy Ranta,
RE/MAX Premier Group,
Phillip Ranta,
RE/MAX Premier Group
Bought with: Dove Realty, Inc.
$680,000
220 Plomondon Road, Toledo, WA 98591
3beds
3,038sqft
Single Family Residence
Built in 1973
4 Acres Lot
$679,400 Zestimate®
$224/sqft
$2,851 Estimated rent
Home value
$679,400
$645,000 - $713,000
$2,851/mo
Zestimate® history
Loading...
Owner options
Explore your selling options
What's special
Stunning 4 acre listing with Mt. Rainier views. 3,038 sq ft, 3bd, 2.5bth. Just around the corner from the high school--country living with city conveniences. Features a huge back deck, a 1 year home buyer's warranty, a detached garage, and a 3 bay shop with a car lift--perfect for hobbies or work. Schedule a tour today!!
Zillow last checked: 8 hours ago
Listing updated: 16 hours ago
Listed by:
Amy Ranta,
RE/MAX Premier Group,
Phillip Ranta,
RE/MAX Premier Group
Bought with:
Kyle Graham, 97318
Dove Realty, Inc.
Source: NWMLS,MLS#: 2363214
Facts & features
Interior
Bedrooms & bathrooms
- Bedrooms: 3
- Bathrooms: 3
- Full bathrooms: 1
- 3/4 bathrooms: 2
- Main level bathrooms: 2
- Main level bedrooms: 3
Primary bedroom
- Level: Main
Bedroom
- Level: Main
Bedroom
- Level: Main
Bathroom full
- Level: Main
Bathroom three quarter
- Level: Lower
Bathroom three quarter
- Level: Main
Den office
- Level: Lower
Dining room
- Level: Main
Entry hall
- Level: Main
Family room
- Level: Lower
Kitchen with eating space
- Level: Main
Living room
- Level: Main
Rec room
- Level: Lower
Utility room
- Level: Lower
Heating
- Fireplace, Forced Air, Electric, Pellet, Wood
Cooling
- Forced Air
Appliances
- Included: Dishwasher(s), Dryer(s), Microwave(s), Refrigerator(s), Stove(s)/Range(s), Washer(s)
Features
- Ceiling Fan(s), Dining Room
- Flooring: Ceramic Tile, Laminate, Vinyl, Carpet
- Doors: French Doors
- Windows: Dbl Pane/Storm Window, Skylight(s)
- Basement: Daylight,Finished
- Number of fireplaces: 2
- Fireplace features: Pellet Stove, Wood Burning, Lower Level: 1, Main Level: 1, Fireplace
Interior area
- Total structure area: 3,038
- Total interior livable area: 3,038 sqft
Property
Parking
- Total spaces: 3
- Parking features: Driveway, Detached Garage, RV Parking
- Has garage: Yes
- Covered spaces: 3
Features
- Levels: Two
- Stories: 2
- Entry location: Main
- Patio & porch: Ceiling Fan(s), Dbl Pane/Storm Window, Dining Room, Fireplace, French Doors, Skylight(s), Vaulted Ceilings, Walk-In Closet(s)
- Has view: Yes
- View description: Mountain(s)
Lot
- Size: 4 Acres
- Features: Paved, Deck, Dog Run, Fenced-Partially, High Speed Internet, Outbuildings, RV Parking, Shop
- Topography: Level,Partial Slope
- Residential vegetation: Garden Space, Wooded
Details
- Parcel number: 011438001005
- Special conditions: Standard
Construction
Type & style
- Home type: SingleFamily
- Property subtype: Single Family Residence
Materials
- Metal/Vinyl
- Foundation: Poured Concrete
- Roof: Composition
Condition
- Year built: 1973
Utilities & green energy
- Sewer: Septic Tank
- Water: Individual Well
Community & neighborhood
Location
- Region: Toledo
- Subdivision: Toledo
Other
Other facts
- Listing terms: Conventional,FHA,USDA Loan,VA Loan
- Cumulative days on market: 242 days
Price history
| Date | Event | Price |
|---|---|---|
| 1/20/2026 | Sold | $680,000-2.7%$224/sqft |
Source: | ||
| 12/22/2025 | Pending sale | $699,000$230/sqft |
Source: | ||
| 9/21/2025 | Price change | $699,000-2.7%$230/sqft |
Source: | ||
| 7/8/2025 | Price change | $718,500-1.4%$237/sqft |
Source: | ||
| 4/24/2025 | Listed for sale | $729,000+172.7%$240/sqft |
Source: | ||
Public tax history
| Year | Property taxes | Tax assessment |
|---|---|---|
| 2024 | $4,109 +25.7% | $517,500 +6% |
| 2023 | $3,269 -4.1% | $488,400 +24.3% |
| 2021 | $3,409 +13.7% | $392,800 +22.3% |
Find assessor info on the county website
Neighborhood: 98591
Nearby schools
GreatSchools rating
- 4/10Toledo Elementary SchoolGrades: PK-5Distance: 0.9 mi
- 6/10Toledo Middle SchoolGrades: 6-8Distance: 0.7 mi
- 5/10Toledo High SchoolGrades: 9-12Distance: 0.2 mi
Schools provided by the listing agent
- Elementary: Toledo Elem
- Middle: Toledo Mid
- High: Toledo High
Source: NWMLS. This data may not be complete. We recommend contacting the local school district to confirm school assignments for this home.
Get pre-qualified for a loan
At Zillow Home Loans, we can pre-qualify you in as little as 5 minutes with no impact to your credit score.An equal housing lender. NMLS #10287.



