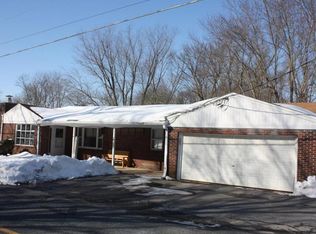Sold for $350,000
$350,000
220 Resh Rd, Reinholds, PA 17569
3beds
2,504sqft
Single Family Residence
Built in 1950
0.85 Acres Lot
$361,300 Zestimate®
$140/sqft
$2,191 Estimated rent
Home value
$361,300
$343,000 - $379,000
$2,191/mo
Zestimate® history
Loading...
Owner options
Explore your selling options
What's special
Welcome to this one-of-a-kind home in Reinholds! Situated on just under an acre, this spacious property offers 3 bedrooms, 2 full bathrooms, and over 2,500 sq. ft. of living space. The main level features a large kitchen and dining area with a wood stove, flowing seamlessly into the living room with vaulted ceilings, a second fireplace, and updated vinyl flooring. The primary bedroom and a full bathroom are also located on this floor. The finished lower level includes a second kitchen, 2 additional bedrooms, a full bath, and a laundry room—perfect for guests, extended family, or added flexibility. Enjoy outdoor living on the spacious covered front porch or the back deck off the kitchen—ideal for entertaining guests or simply relaxing. The home also offers two driveways, a large parking area, and a carport. Recent upgrades include a newer roof and furnace, sliding door, several windows, fresh paint, and more. Don't miss your chance to own this unique home—schedule your private showing today!
Zillow last checked: 8 hours ago
Listing updated: July 31, 2025 at 02:53pm
Listed by:
Sam Groff 717-226-8331,
Iron Valley Real Estate of Lancaster
Bought with:
SHERRY ENTERLINE, RS275663
Keller Williams Realty
Source: Bright MLS,MLS#: PALA2071994
Facts & features
Interior
Bedrooms & bathrooms
- Bedrooms: 3
- Bathrooms: 2
- Full bathrooms: 2
- Main level bathrooms: 1
- Main level bedrooms: 1
Primary bedroom
- Level: Main
Bedroom 2
- Level: Lower
Bedroom 3
- Level: Lower
Dining room
- Level: Main
Family room
- Level: Main
Other
- Level: Main
Other
- Level: Lower
Kitchen
- Level: Main
Kitchen
- Level: Lower
Laundry
- Level: Lower
Heating
- Hot Water, Baseboard, Oil, Electric
Cooling
- Window Unit(s), Electric
Appliances
- Included: Dishwasher, Cooktop, Oven/Range - Gas, Refrigerator, Extra Refrigerator/Freezer, Electric Water Heater
- Laundry: Lower Level, Laundry Room
Features
- 2nd Kitchen, Bathroom - Walk-In Shower, Bathroom - Tub Shower, Ceiling Fan(s), Combination Kitchen/Dining, Family Room Off Kitchen, Kitchen Island
- Doors: Sliding Glass
- Windows: Replacement
- Basement: Full,Finished,Heated,Interior Entry,Exterior Entry,Side Entrance,Walk-Out Access
- Number of fireplaces: 2
- Fireplace features: Wood Burning, Brick, Mantel(s)
Interior area
- Total structure area: 2,504
- Total interior livable area: 2,504 sqft
- Finished area above ground: 1,312
- Finished area below ground: 1,192
Property
Parking
- Total spaces: 11
- Parking features: Driveway, Off Street, Attached Carport
- Carport spaces: 1
- Uncovered spaces: 5
Accessibility
- Accessibility features: 2+ Access Exits
Features
- Levels: Two
- Stories: 2
- Patio & porch: Porch, Deck
- Exterior features: Lighting
- Pool features: None
- Has view: Yes
- View description: Garden, Trees/Woods
Lot
- Size: 0.85 Acres
- Features: Backs to Trees, Front Yard, Wooded, Rear Yard, SideYard(s)
Details
- Additional structures: Above Grade, Below Grade, Outbuilding
- Parcel number: 0901759000000
- Zoning: RESIDENTIAL
- Special conditions: Standard
Construction
Type & style
- Home type: SingleFamily
- Architectural style: Chalet,Cottage
- Property subtype: Single Family Residence
Materials
- Frame
- Foundation: Stone
Condition
- Good
- New construction: No
- Year built: 1950
Utilities & green energy
- Electric: 100 Amp Service
- Sewer: Public Sewer
- Water: Public
Community & neighborhood
Location
- Region: Reinholds
- Subdivision: Reinholds / Denver Area
- Municipality: WEST COCALICO TWP
Other
Other facts
- Listing agreement: Exclusive Right To Sell
- Listing terms: Cash,Conventional,FHA,VA Loan
- Ownership: Fee Simple
- Road surface type: Paved
Price history
| Date | Event | Price |
|---|---|---|
| 7/31/2025 | Sold | $350,000-6.6%$140/sqft |
Source: | ||
| 7/4/2025 | Pending sale | $374,900$150/sqft |
Source: | ||
| 6/23/2025 | Listed for sale | $374,900$150/sqft |
Source: | ||
Public tax history
| Year | Property taxes | Tax assessment |
|---|---|---|
| 2025 | $4,764 +4.3% | $182,600 |
| 2024 | $4,568 +2.4% | $182,600 |
| 2023 | $4,463 +2.7% | $182,600 |
Find assessor info on the county website
Neighborhood: 17569
Nearby schools
GreatSchools rating
- 6/10Adamstown El SchoolGrades: K-5Distance: 3.1 mi
- 6/10Cocalico Middle SchoolGrades: 6-8Distance: 3.6 mi
- 7/10Cocalico Senior High SchoolGrades: 9-12Distance: 4 mi
Schools provided by the listing agent
- District: Cocalico
Source: Bright MLS. This data may not be complete. We recommend contacting the local school district to confirm school assignments for this home.
Get pre-qualified for a loan
At Zillow Home Loans, we can pre-qualify you in as little as 5 minutes with no impact to your credit score.An equal housing lender. NMLS #10287.
Sell for more on Zillow
Get a Zillow Showcase℠ listing at no additional cost and you could sell for .
$361,300
2% more+$7,226
With Zillow Showcase(estimated)$368,526
