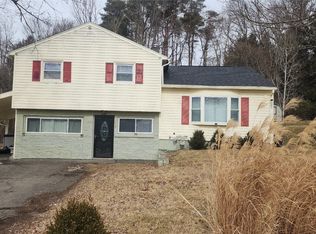Sold for $204,950
$204,950
220 Ridgefield Rd, Endicott, NY 13760
3beds
1,297sqft
Single Family Residence
Built in 1960
8,712 Square Feet Lot
$-- Zestimate®
$158/sqft
$1,547 Estimated rent
Home value
Not available
Estimated sales range
Not available
$1,547/mo
Zestimate® history
Loading...
Owner options
Explore your selling options
What's special
Welcome to this beautifully maintained home located in the sought-after Crestview Heights neighborhood, with convenient access to TJ Watson Elementary School. This charming 3-bedroom, 1.5-bath residence offers the perfect blend of comfort, updates, and natural beauty. Step inside to find freshly painted interiors and hardwood floors throughout. The spacious living areas are filled with natural light, thanks to replacement windows and siding. The kitchen features gas appliances, and plenty of space to cook and gather. Step outside onto the deck, where you can relax and enjoy the peaceful views of the beautiful yard and serene woods beyond—perfect for morning coffee or evening unwinding Additional highlights include a newer furnace, new refrigerator, and garage parking. This well-kept home is situated on a lovely lot in one of the area’s most desirable neighborhoods—move-in ready and waiting for you!
Zillow last checked: 8 hours ago
Listing updated: July 03, 2025 at 10:22am
Listed by:
Briana Cardin-Rogers,
HOWARD HANNA
Bought with:
Patricia Alikakos Garraway, 10401372951
CENTURY 21 NORTH EAST
Source: GBMLS,MLS#: 331316 Originating MLS: Greater Binghamton Association of REALTORS
Originating MLS: Greater Binghamton Association of REALTORS
Facts & features
Interior
Bedrooms & bathrooms
- Bedrooms: 3
- Bathrooms: 2
- Full bathrooms: 1
- 1/2 bathrooms: 1
Primary bedroom
- Level: Third
- Dimensions: 13x11
Bedroom
- Level: Third
- Dimensions: 13x10
Bedroom
- Level: Third
- Dimensions: 11x10
Bathroom
- Level: Third
- Dimensions: 8x7
Dining room
- Level: Second
- Dimensions: 11x7
Family room
- Level: First
- Dimensions: 21x12
Half bath
- Level: First
- Dimensions: 6x3
Kitchen
- Level: Second
- Dimensions: 11x9
Laundry
- Level: Lower
- Dimensions: basement
Living room
- Level: Second
- Dimensions: 17x12
Heating
- Forced Air
Cooling
- Ceiling Fan(s), Whole House Fan
Appliances
- Included: Cooktop, Dishwasher, Gas Water Heater, Microwave, Oven, Range, Refrigerator
- Laundry: Gas Dryer Hookup
Features
- Attic, Permanent Attic Stairs
- Flooring: Hardwood, Tile
- Doors: Storm Door(s)
- Windows: Storm Window(s)
- Basement: Partial
Interior area
- Total interior livable area: 1,297 sqft
- Finished area above ground: 1,022
- Finished area below ground: 275
Property
Parking
- Total spaces: 1
- Parking features: Attached, Garage, One Car Garage
- Attached garage spaces: 1
Features
- Levels: Multi/Split
- Patio & porch: Deck, Open
- Exterior features: Deck, Landscaping, Mature Trees/Landscape, Shed, Storm Windows/Doors
Lot
- Size: 8,712 sqft
- Dimensions: 85 x 100
- Features: Level
Details
- Additional structures: Shed(s)
- Parcel number: 49308914300900030300000000
Construction
Type & style
- Home type: SingleFamily
- Architectural style: Split Level
- Property subtype: Single Family Residence
Materials
- Vinyl Siding
- Foundation: Basement
Condition
- Year built: 1960
Utilities & green energy
- Sewer: Public Sewer
- Water: Public
- Utilities for property: Cable Available
Community & neighborhood
Location
- Region: Endicott
Other
Other facts
- Listing agreement: Exclusive Right To Sell
- Ownership: OWNER
Price history
| Date | Event | Price |
|---|---|---|
| 7/3/2025 | Sold | $204,950+2.5%$158/sqft |
Source: | ||
| 6/5/2025 | Contingent | $199,900$154/sqft |
Source: | ||
| 5/29/2025 | Listed for sale | $199,900$154/sqft |
Source: | ||
| 3/24/2021 | Listing removed | -- |
Source: Owner Report a problem | ||
| 1/17/2020 | Listing removed | $1,350$1/sqft |
Source: Owner Report a problem | ||
Public tax history
| Year | Property taxes | Tax assessment |
|---|---|---|
| 2018 | $7,627 | $78,500 |
| 2017 | $7,627 | $78,500 |
| 2016 | -- | $78,500 |
Find assessor info on the county website
Neighborhood: Crest View Heights
Nearby schools
GreatSchools rating
- 6/10Thomas J Watson Sr Elementary SchoolGrades: K-5Distance: 0.5 mi
- 4/10Jennie F Snapp Middle SchoolGrades: 6-8Distance: 3.2 mi
- 5/10Union Endicott High SchoolGrades: 9-12Distance: 3.8 mi
Schools provided by the listing agent
- Elementary: Thomas J Watson
- District: Union Endicott
Source: GBMLS. This data may not be complete. We recommend contacting the local school district to confirm school assignments for this home.
