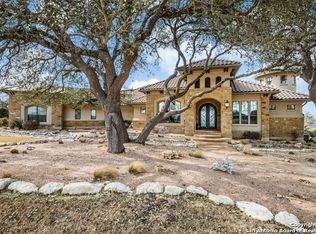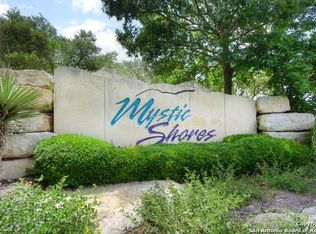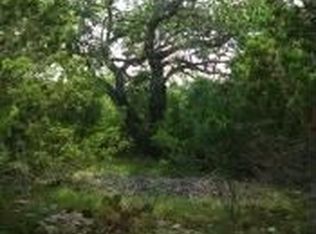Closed
Price Unknown
220 River Rdg, Spring Branch, TX 78070
4beds
3,239sqft
Single Family Residence
Built in 2012
2.16 Acres Lot
$840,700 Zestimate®
$--/sqft
$3,897 Estimated rent
Home value
$840,700
$773,000 - $916,000
$3,897/mo
Zestimate® history
Loading...
Owner options
Explore your selling options
What's special
**Open House 5/24 12-2PM** **Seller financing available with 25% down, 6.5%, 5 year balloon, 30 year amortization**Welcome to 220 River Ridge, a beautifully crafted custom home nestled on 2 acres with BIG views in the highly sought-after Mystic Shores at Canyon Lake. Thoughtfully designed with an open-concept layout and split floor plan, this 1.5 story home features 4 bedrooms and 4.5 baths, offering both comfort and privacy for family and guests. Enjoy panoramic and protected views of the 140-acre Nature Preserve, as the home backs directly onto this scenic sanctuary. The main level includes three spacious bedrooms, each with its own ensuite bath, while the upstairs bonus room can serve as a large game room or a fourth bedroom with its own full bath. The gourmet kitchen flows seamlessly into the living area and is equipped with granite countertops, a large center island, and double ovens. Step outside to a generous, fenced in back porch, ideal for pets or children, with additional pipe-rail fencing around the perimeter of the backyard. There's plenty of space to add a pool, guest house, or detached garage. Located on a coveted street with Guadalupe Riverfront properties and large acreage homes. Mystic Shores is a premier custom home community on the north side of Canyon Lake, offering residents exclusive access to both the lake and river, along with resort-style amenities-including swimming pools, a lakeside park, tennis courts, and now, newly added pickleball courts for active outdoor living.
Zillow last checked: 8 hours ago
Listing updated: July 02, 2025 at 04:01pm
Listed by:
THE DEAN TEAM (830)237-9186,
Hill Country Land And Homes Re
Bought with:
Kimberly Gray, TREC #0669111
Keller Williams Heritage
Source: Central Texas MLS,MLS#: 576869 Originating MLS: Four Rivers Association of REALTORS
Originating MLS: Four Rivers Association of REALTORS
Facts & features
Interior
Bedrooms & bathrooms
- Bedrooms: 4
- Bathrooms: 5
- Full bathrooms: 4
- 1/2 bathrooms: 1
Heating
- Central, Electric, Multiple Heating Units
Cooling
- Central Air, 3+ Units
Appliances
- Included: Double Oven, Some Gas Appliances
- Laundry: Inside, Laundry Room
Features
- Built-in Features, Ceiling Fan(s), Double Vanity, Game Room, Garden Tub/Roman Tub, High Ceilings, Primary Downstairs, Multiple Living Areas, Main Level Primary, Open Floorplan, Pull Down Attic Stairs, Split Bedrooms, Separate Shower, Walk-In Closet(s), Wired for Sound, Breakfast Bar, Breakfast Area, Custom Cabinets, Eat-in Kitchen, Granite Counters, Kitchen Island
- Flooring: Carpet, Ceramic Tile
- Attic: Pull Down Stairs
- Number of fireplaces: 1
- Fireplace features: Living Room, Wood Burning
Interior area
- Total interior livable area: 3,239 sqft
Property
Parking
- Total spaces: 2
- Parking features: Garage
- Garage spaces: 2
Features
- Levels: Two
- Stories: 2
- Patio & porch: Covered, Patio
- Exterior features: Covered Patio, Private Yard, Propane Tank - Owned, Storage
- Pool features: Community, None
- Fencing: Back Yard,Partial Cross,Pipe,Wrought Iron
- Has view: Yes
- View description: Hills
- Body of water: Hill Country View
Lot
- Size: 2.16 Acres
Details
- Parcel number: 142193
Construction
Type & style
- Home type: SingleFamily
- Architectural style: Hill Country
- Property subtype: Single Family Residence
Materials
- Masonry, Stone Veneer, Stucco
- Foundation: Slab
- Roof: Tile
Condition
- Resale
- Year built: 2012
Utilities & green energy
- Sewer: Not Connected (at lot), Public Sewer, Septic Tank
- Water: Public
- Utilities for property: Electricity Available, Propane, Underground Utilities
Green energy
- Water conservation: Water-Smart Landscaping
Community & neighborhood
Security
- Security features: Prewired, Smoke Detector(s)
Community
- Community features: Barbecue, Basketball Court, Boat Facilities, Clubhouse, Fitness Center, Playground, Park, Sport Court(s), Storage Facilities, Tennis Court(s), Trails/Paths, Community Pool
Location
- Region: Spring Branch
- Subdivision: Mystic Shores 16
HOA & financial
HOA
- Has HOA: Yes
- HOA fee: $414 annually
- Association name: Mystic Shores
Other
Other facts
- Listing agreement: Exclusive Right To Sell
- Listing terms: Cash,Owner May Carry,VA Loan
- Road surface type: Paved
Price history
| Date | Event | Price |
|---|---|---|
| 7/2/2025 | Sold | -- |
Source: | ||
| 6/14/2025 | Pending sale | $875,000$270/sqft |
Source: | ||
| 5/30/2025 | Contingent | $875,000$270/sqft |
Source: | ||
| 4/15/2025 | Listed for sale | $875,000-11.2%$270/sqft |
Source: | ||
| 1/18/2025 | Listing removed | $985,000$304/sqft |
Source: | ||
Public tax history
| Year | Property taxes | Tax assessment |
|---|---|---|
| 2025 | -- | $970,920 +7.5% |
| 2024 | $13,437 +5.2% | $903,170 +5.6% |
| 2023 | $12,770 -5.4% | $854,910 +7.1% |
Find assessor info on the county website
Neighborhood: 78070
Nearby schools
GreatSchools rating
- 8/10Rebecca Creek Elementary SchoolGrades: PK-5Distance: 1.8 mi
- 8/10Mt Valley Middle SchoolGrades: 6-8Distance: 10.8 mi
- 6/10Canyon Lake High SchoolGrades: 9-12Distance: 6.8 mi
Schools provided by the listing agent
- District: Comal ISD
Source: Central Texas MLS. This data may not be complete. We recommend contacting the local school district to confirm school assignments for this home.
Get a cash offer in 3 minutes
Find out how much your home could sell for in as little as 3 minutes with a no-obligation cash offer.
Estimated market value$840,700
Get a cash offer in 3 minutes
Find out how much your home could sell for in as little as 3 minutes with a no-obligation cash offer.
Estimated market value
$840,700


