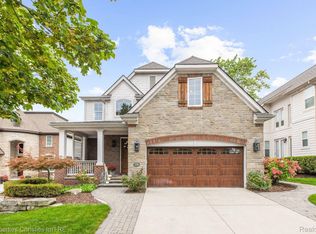Sold for $865,000
$865,000
220 S Castell Ave, Rochester, MI 48307
4beds
4,099sqft
Single Family Residence
Built in 2015
6,534 Square Feet Lot
$872,700 Zestimate®
$211/sqft
$4,355 Estimated rent
Home value
$872,700
$829,000 - $925,000
$4,355/mo
Zestimate® history
Loading...
Owner options
Explore your selling options
What's special
Sellers are motivated to sell as their new home is nearing completion. Already at a drastic price improvement, this beautiful 4-bedroom 2 full and 2 1/2 bath colonial with oversized 2 car garage built in 2015 is practically brand new and is walking distance to downtown Rochester restaurants and shopping. Continuously updated, the pride of ownership is obvious as it is freshly painted inside and out, and a newly finished lower level that makes the overall living space approximately 4000 sq feet. When you step inside timeless details like custom 10 feet ceilings, wainscoting, large base moldings, crown moldings and natural maple hardwood floors grace the main level. A parlor at the front of the home offers versatility as an office, playroom, or separate entertainment area. The kitchen, dining room, and main living room highlight an open-concept layout that flows seamlessly, beautifully appointed with granite countertops, a subway tile backsplash, and stainless steel appliances. Convenience is key with an upper-level laundry area; the primary suite includes a private bath with a luxurious Kohler tub, a spacious shower with European-style doors, and dual sinks. You'll also find a large walk-in California closet. The lower level offers a fantastic living space, complete with a wet bar area, half bath, and a cozy fireplace — the perfect spot to relax and unwind. The exterior has been professionally designed and features a side porch accessible from the main hallway, a multi-level brick paver patio in the backyard that has been well maintained and is perfect for summer outings and barbeque! Schedule your tour today!
Zillow last checked: 8 hours ago
Listing updated: August 17, 2025 at 12:45am
Listed by:
Rachael Darin 248-652-7700,
Century 21 Professionals,
Philip M Cini 313-727-2103,
Century 21 Professionals
Bought with:
Glen Ross, 6501428765
The Agency Hall & Hunter
Source: Realcomp II,MLS#: 20250018470
Facts & features
Interior
Bedrooms & bathrooms
- Bedrooms: 4
- Bathrooms: 4
- Full bathrooms: 2
- 1/2 bathrooms: 2
Heating
- Forced Air, Natural Gas
Cooling
- Central Air
Appliances
- Included: Dishwasher, Free Standing Refrigerator, Gas Cooktop, Range Hood
Features
- Basement: Finished,Full
- Has fireplace: No
Interior area
- Total interior livable area: 4,099 sqft
- Finished area above ground: 2,899
- Finished area below ground: 1,200
Property
Parking
- Total spaces: 2
- Parking features: Two Car Garage, Attached
- Attached garage spaces: 2
Features
- Levels: Two
- Stories: 2
- Entry location: GroundLevelwSteps
- Pool features: None
Lot
- Size: 6,534 sqft
- Dimensions: 53 x 121 x 54 x 130
Details
- Parcel number: 1515183023
- Special conditions: Short Sale No,Standard
Construction
Type & style
- Home type: SingleFamily
- Architectural style: Colonial
- Property subtype: Single Family Residence
Materials
- Brick
- Foundation: Basement, Poured
- Roof: Asphalt
Condition
- New construction: No
- Year built: 2015
Utilities & green energy
- Sewer: Public Sewer
- Water: Community
Community & neighborhood
Location
- Region: Rochester
HOA & financial
HOA
- Has HOA: Yes
- HOA fee: $550 annually
Other
Other facts
- Listing agreement: Exclusive Right To Sell
- Listing terms: Cash,Conventional
Price history
| Date | Event | Price |
|---|---|---|
| 7/25/2025 | Sold | $865,000-3.9%$211/sqft |
Source: | ||
| 7/14/2025 | Pending sale | $899,750$220/sqft |
Source: | ||
| 6/10/2025 | Price change | $899,7500%$220/sqft |
Source: | ||
| 5/30/2025 | Price change | $899,900-3.1%$220/sqft |
Source: | ||
| 5/14/2025 | Price change | $929,000-1.1%$227/sqft |
Source: | ||
Public tax history
| Year | Property taxes | Tax assessment |
|---|---|---|
| 2024 | $9,659 +5% | $370,680 +4.7% |
| 2023 | $9,200 +6.4% | $354,150 +5.4% |
| 2022 | $8,643 -4.1% | $335,860 +9.6% |
Find assessor info on the county website
Neighborhood: 48307
Nearby schools
GreatSchools rating
- 6/10McGregor Elementary SchoolGrades: PK-5Distance: 0.3 mi
- 10/10Rochester High SchoolGrades: 7-12Distance: 0.7 mi
- 8/10West Middle SchoolGrades: 6-12Distance: 1.5 mi
Get a cash offer in 3 minutes
Find out how much your home could sell for in as little as 3 minutes with a no-obligation cash offer.
Estimated market value
$872,700
