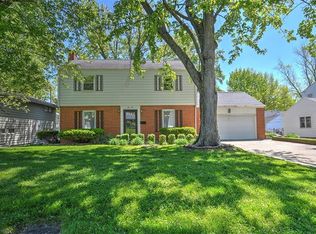Sold for $139,500
$139,500
220 S Delmar Ave, Decatur, IL 62522
3beds
1,840sqft
Single Family Residence
Built in 1953
7,405.2 Square Feet Lot
$159,400 Zestimate®
$76/sqft
$1,426 Estimated rent
Home value
$159,400
$150,000 - $171,000
$1,426/mo
Zestimate® history
Loading...
Owner options
Explore your selling options
What's special
This adorable 2-story nestled in the west end is busting with charm from the crown molding, built in shelving, and fireplace in the living room to the beautiful hardwood floors throughout. Lots of storage in the spacious closets and partially finished basement complete with rec room/family room. Lots of fun to be had this summer with large deck and Pool outback and it is located just a short walk to recreational fun at Kiwanis park. Brand new pool pump, filter, and solar cover. This home has been pre inspected and Radon tested.
Zillow last checked: 8 hours ago
Listing updated: June 29, 2023 at 11:31am
Listed by:
Regina Archer 217-450-8500,
Vieweg RE/Better Homes & Gardens Real Estate-Service First
Bought with:
Kevin Fritzsche, 471007283
Brinkoetter REALTORS®
Source: CIBR,MLS#: 6227046 Originating MLS: Central Illinois Board Of REALTORS
Originating MLS: Central Illinois Board Of REALTORS
Facts & features
Interior
Bedrooms & bathrooms
- Bedrooms: 3
- Bathrooms: 2
- Full bathrooms: 1
- 1/2 bathrooms: 1
Primary bedroom
- Description: Flooring: Hardwood
- Level: Upper
- Dimensions: 18 x 10.6
Bedroom
- Description: Flooring: Hardwood
- Level: Upper
- Dimensions: 13 x 11
Bedroom
- Description: Flooring: Hardwood
- Level: Upper
- Dimensions: 11.9 x 9.2
Dining room
- Description: Flooring: Hardwood
- Level: Main
- Dimensions: 10.6 x 10.7
Other
- Features: Tub Shower
- Level: Upper
Half bath
- Description: Flooring: Hardwood
- Level: Main
Kitchen
- Description: Flooring: Hardwood
- Level: Main
- Dimensions: 12.7 x 12.2
Living room
- Description: Flooring: Hardwood
- Level: Main
- Dimensions: 23.1 x 11.9
Recreation
- Description: Flooring: Tile
- Level: Basement
- Dimensions: 19 x 13
Heating
- Gas
Cooling
- Central Air
Appliances
- Included: Dryer, Dishwasher, Disposal, Gas Water Heater, Microwave, Oven, Range, Refrigerator, Range Hood, Washer
Features
- Fireplace
- Windows: Replacement Windows
- Basement: Finished,Unfinished,Full,Sump Pump
- Number of fireplaces: 1
- Fireplace features: Family/Living/Great Room
Interior area
- Total structure area: 1,840
- Total interior livable area: 1,840 sqft
- Finished area above ground: 1,440
- Finished area below ground: 400
Property
Parking
- Total spaces: 1
- Parking features: Attached, Garage
- Attached garage spaces: 1
Features
- Levels: Two
- Stories: 2
- Patio & porch: Front Porch, Deck
- Exterior features: Deck, Fence, Pool, Shed
- Pool features: Above Ground
- Fencing: Yard Fenced
Lot
- Size: 7,405 sqft
Details
- Additional structures: Shed(s)
- Parcel number: 041217281009
- Zoning: MUN
- Special conditions: None
Construction
Type & style
- Home type: SingleFamily
- Architectural style: Traditional
- Property subtype: Single Family Residence
Materials
- Aluminum Siding
- Foundation: Basement
- Roof: Shingle
Condition
- Year built: 1953
Utilities & green energy
- Sewer: Public Sewer
- Water: Public
Community & neighborhood
Security
- Security features: Smoke Detector(s)
Location
- Region: Decatur
- Subdivision: Shaws 3rd Add
Other
Other facts
- Road surface type: Concrete
Price history
| Date | Event | Price |
|---|---|---|
| 6/29/2023 | Sold | $139,500-2.8%$76/sqft |
Source: | ||
| 5/9/2023 | Pending sale | $143,500$78/sqft |
Source: | ||
| 5/1/2023 | Listed for sale | $143,500+59.9%$78/sqft |
Source: | ||
| 10/4/2019 | Listing removed | $89,750$49/sqft |
Source: Brinkoetter, Realtors #6192581 Report a problem | ||
| 4/4/2019 | Listed for sale | $89,750$49/sqft |
Source: Brinkoetter & Associates #6192581 Report a problem | ||
Public tax history
| Year | Property taxes | Tax assessment |
|---|---|---|
| 2024 | $3,502 +21.8% | $36,177 +3.7% |
| 2023 | $2,876 +12% | $34,897 +12.2% |
| 2022 | $2,567 +8.3% | $31,103 +7.1% |
Find assessor info on the county website
Neighborhood: 62522
Nearby schools
GreatSchools rating
- 2/10Dennis Lab SchoolGrades: PK-8Distance: 0.7 mi
- 2/10Macarthur High SchoolGrades: 9-12Distance: 1.2 mi
- 2/10Eisenhower High SchoolGrades: 9-12Distance: 3.2 mi
Schools provided by the listing agent
- Elementary: Dennis
- Middle: Dennis
- High: Macarthur
- District: Decatur Dist 61
Source: CIBR. This data may not be complete. We recommend contacting the local school district to confirm school assignments for this home.
Get pre-qualified for a loan
At Zillow Home Loans, we can pre-qualify you in as little as 5 minutes with no impact to your credit score.An equal housing lender. NMLS #10287.
