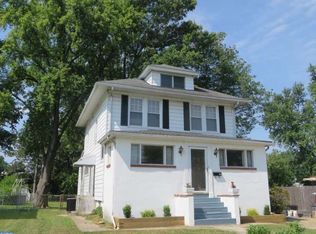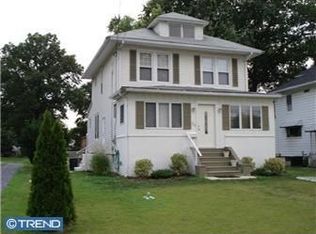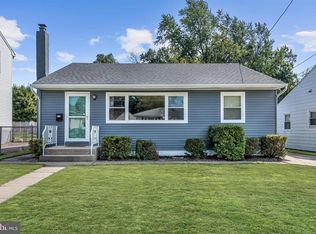Sold for $547,000 on 06/13/24
$547,000
220 S Fellowship Rd, Maple Shade, NJ 08052
4beds
2,400sqft
Single Family Residence
Built in 2024
10,324 Square Feet Lot
$594,700 Zestimate®
$228/sqft
$3,900 Estimated rent
Home value
$594,700
$541,000 - $648,000
$3,900/mo
Zestimate® history
Loading...
Owner options
Explore your selling options
What's special
Highest and best offers due Sunday 5/5/24 at 6PM. Here's your chance for never lived-in, brand new construction! 220 S Fellowship combines colonial charm with a fresh, modern interior. This beautiful property features a spacious, open layout on the first floor with 9 foot ceilings. As you enter the home, you'll find a dedicated office with beautiful French doors that open to the two story foyer. Past the office, you'll find a large open concept dining area, huge kitchen with 42" cabinets, large island, quartz countertops and custom herringbone backsplash. The kitchen is open to the family room, which has plenty of space for large gatherings. The first floor is completed by a powder room, mudroom with custom built-ins and a one car attached garage. Upstairs you'll find three spacious bedrooms, fully tiled hallway bathroom, spacious laundry room and a beautiful 4th bedroom - the primary suite. The primary suite has tray ceilings, dual closets and a completely custom bathroom. The shower is very large and features and rain head fixture, plus a very large, modern shower niche. The water closet adds nice separation and the vanity has beautiful quartz countertops. In the basement, you'll find fully insulated and framed walls, a tankless water heater and a high efficiency gas furnace (the home has a dual zone system for upstairs and downstairs). Outside, you'll find a very spacious rear yard and an inviting front porch. Don't hesitate - schedule a showing as this will not last!
Zillow last checked: 8 hours ago
Listing updated: June 14, 2024 at 07:06am
Listed by:
Robert Fink 856-924-0738,
Sureway Realty
Bought with:
Jodi Minkoff, 2079616
Realty Mark Advantage
Source: Bright MLS,MLS#: NJBL2064492
Facts & features
Interior
Bedrooms & bathrooms
- Bedrooms: 4
- Bathrooms: 3
- Full bathrooms: 2
- 1/2 bathrooms: 1
- Main level bathrooms: 1
Basement
- Area: 0
Heating
- Forced Air, Natural Gas
Cooling
- Central Air, Zoned, Electric
Appliances
- Included: Gas Water Heater, Tankless Water Heater
Features
- Basement: Full,Unfinished
- Has fireplace: No
Interior area
- Total structure area: 2,400
- Total interior livable area: 2,400 sqft
- Finished area above ground: 2,400
- Finished area below ground: 0
Property
Parking
- Total spaces: 6
- Parking features: Oversized, Driveway, Attached
- Attached garage spaces: 1
- Uncovered spaces: 5
Accessibility
- Accessibility features: None
Features
- Levels: Two
- Stories: 2
- Pool features: None
Lot
- Size: 10,324 sqft
Details
- Additional structures: Above Grade, Below Grade
- Parcel number: 190017100001 06
- Zoning: RES
- Special conditions: Standard
Construction
Type & style
- Home type: SingleFamily
- Architectural style: Colonial
- Property subtype: Single Family Residence
Materials
- Vinyl Siding
- Foundation: Permanent
Condition
- Excellent
- New construction: Yes
- Year built: 2024
Utilities & green energy
- Sewer: Public Sewer
- Water: Public
Community & neighborhood
Location
- Region: Maple Shade
- Subdivision: None Available
- Municipality: MAPLE SHADE TWP
Other
Other facts
- Listing agreement: Exclusive Right To Sell
- Ownership: Fee Simple
Price history
| Date | Event | Price |
|---|---|---|
| 6/13/2024 | Sold | $547,000+3.4%$228/sqft |
Source: | ||
| 5/9/2024 | Contingent | $529,000$220/sqft |
Source: | ||
| 5/1/2024 | Listed for sale | $529,000+753.2%$220/sqft |
Source: | ||
| 3/22/2023 | Sold | $62,000+59%$26/sqft |
Source: Public Record Report a problem | ||
| 11/13/1996 | Sold | $39,000$16/sqft |
Source: Public Record Report a problem | ||
Public tax history
| Year | Property taxes | Tax assessment |
|---|---|---|
| 2025 | $11,749 +487% | $309,500 +589.3% |
| 2024 | $2,002 | $44,900 -17.3% |
| 2023 | -- | $54,300 |
Find assessor info on the county website
Neighborhood: 08052
Nearby schools
GreatSchools rating
- 3/10Ralph J Steinhauer Elementary SchoolGrades: 5-6Distance: 0.5 mi
- 3/10Maple Shade High SchoolGrades: PK,7-12Distance: 0.8 mi
- 4/10Maude M. Wilkins Elementary SchoolGrades: 2-4Distance: 0.5 mi
Schools provided by the listing agent
- District: Maple Shade Township Public Schools
Source: Bright MLS. This data may not be complete. We recommend contacting the local school district to confirm school assignments for this home.

Get pre-qualified for a loan
At Zillow Home Loans, we can pre-qualify you in as little as 5 minutes with no impact to your credit score.An equal housing lender. NMLS #10287.
Sell for more on Zillow
Get a free Zillow Showcase℠ listing and you could sell for .
$594,700
2% more+ $11,894
With Zillow Showcase(estimated)
$606,594

