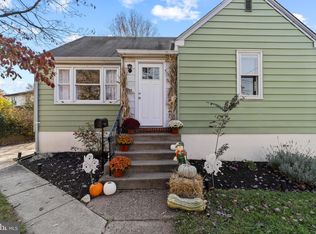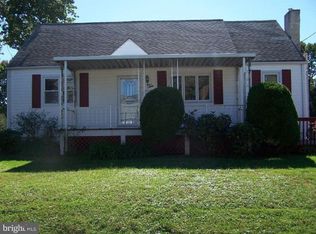Sold for $420,000 on 08/18/25
$420,000
220 S Forklanding Rd, Maple Shade, NJ 08052
3beds
1,149sqft
Single Family Residence
Built in 1924
7,497 Square Feet Lot
$431,300 Zestimate®
$366/sqft
$2,534 Estimated rent
Home value
$431,300
$392,000 - $474,000
$2,534/mo
Zestimate® history
Loading...
Owner options
Explore your selling options
What's special
Step into this beautifully updated 3-bedroom, 2-bathroom home that blends classic charm with modern upgrades. The open-concept living and dining area is perfect for entertaining, featuring brand new shaker-style cabinets, granite countertops, and stainless steel appliances. Enjoy morning coffee or unwind in the enclosed front porch, offering extra space year-round. Two spacious bedrooms and a fully renovated full bath are located on the main floor, along with a versatile bonus room off the kitchen—ideal for a mudroom or home office. Upstairs, you'll find a private primary suite with a brand new ensuite bath, showcasing a tiled shower, stylish tile flooring, and modern vanity. The home also includes an unfinished basement offering ample storage, a detached garage, and a large backyard perfect for outdoor gatherings. Located in a quiet neighborhood close to schools, shops, and major roadways—this move-in-ready home is not to be missed!
Zillow last checked: 8 hours ago
Listing updated: August 18, 2025 at 03:04pm
Listed by:
Maria Robles 856-364-5357,
Real Broker, LLC
Bought with:
Giusy Cusumano, 1755545
Coldwell Banker Realty
Source: Bright MLS,MLS#: NJBL2090858
Facts & features
Interior
Bedrooms & bathrooms
- Bedrooms: 3
- Bathrooms: 2
- Full bathrooms: 2
- Main level bathrooms: 1
- Main level bedrooms: 2
Basement
- Area: 0
Heating
- Central, Electric
Cooling
- Central Air, Electric
Appliances
- Included: Dishwasher, Microwave, Oven/Range - Gas, Gas Water Heater
- Laundry: In Basement, Washer/Dryer Hookups Only
Features
- Attic/House Fan, Breakfast Area, Combination Dining/Living, Entry Level Bedroom, Open Floorplan, Kitchen Island, Recessed Lighting, Upgraded Countertops
- Flooring: Carpet, Laminate
- Basement: Unfinished
- Has fireplace: No
Interior area
- Total structure area: 1,149
- Total interior livable area: 1,149 sqft
- Finished area above ground: 1,149
- Finished area below ground: 0
Property
Parking
- Total spaces: 1
- Parking features: Garage Faces Front, Asphalt, Detached
- Garage spaces: 1
- Has uncovered spaces: Yes
Accessibility
- Accessibility features: None
Features
- Levels: Two
- Stories: 2
- Pool features: None
Lot
- Size: 7,497 sqft
Details
- Additional structures: Above Grade, Below Grade
- Parcel number: 190010600003 02
- Zoning: RESIDENTIAL
- Special conditions: Standard
Construction
Type & style
- Home type: SingleFamily
- Architectural style: Traditional
- Property subtype: Single Family Residence
Materials
- Frame
- Foundation: Block
- Roof: Shingle
Condition
- Excellent
- New construction: No
- Year built: 1924
- Major remodel year: 2025
Utilities & green energy
- Sewer: Public Sewer
- Water: Public
Community & neighborhood
Location
- Region: Maple Shade
- Subdivision: None Available
- Municipality: MAPLE SHADE TWP
Other
Other facts
- Listing agreement: Exclusive Right To Sell
- Listing terms: Cash,Conventional,FHA,VA Loan
- Ownership: Fee Simple
Price history
| Date | Event | Price |
|---|---|---|
| 8/18/2025 | Sold | $420,000+1.2%$366/sqft |
Source: | ||
| 7/25/2025 | Pending sale | $414,999$361/sqft |
Source: | ||
| 7/21/2025 | Contingent | $414,999$361/sqft |
Source: | ||
| 7/9/2025 | Listed for sale | $414,999+59.6%$361/sqft |
Source: | ||
| 12/9/2024 | Sold | $260,000+8.4%$226/sqft |
Source: | ||
Public tax history
| Year | Property taxes | Tax assessment |
|---|---|---|
| 2025 | $5,277 +3.1% | $145,600 |
| 2024 | $5,117 | $145,600 |
| 2023 | -- | $145,600 |
Find assessor info on the county website
Neighborhood: 08052
Nearby schools
GreatSchools rating
- 4/10Maude M. Wilkins Elementary SchoolGrades: 2-4Distance: 0.4 mi
- 3/10Maple Shade High SchoolGrades: PK,7-12Distance: 0.4 mi
- 3/10Ralph J Steinhauer Elementary SchoolGrades: 5-6Distance: 0.5 mi
Schools provided by the listing agent
- District: Maple Shade Township Public Schools
Source: Bright MLS. This data may not be complete. We recommend contacting the local school district to confirm school assignments for this home.

Get pre-qualified for a loan
At Zillow Home Loans, we can pre-qualify you in as little as 5 minutes with no impact to your credit score.An equal housing lender. NMLS #10287.
Sell for more on Zillow
Get a free Zillow Showcase℠ listing and you could sell for .
$431,300
2% more+ $8,626
With Zillow Showcase(estimated)
$439,926
