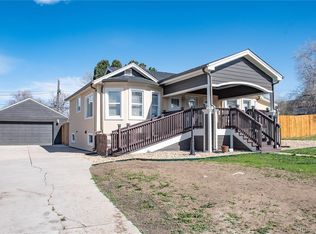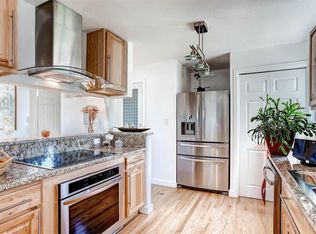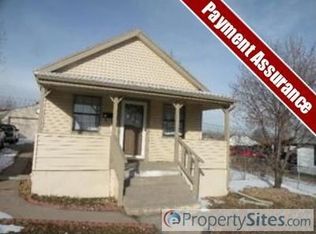Sold for $530,000
$530,000
220 S Raleigh Street, Denver, CO 80219
4beds
2,010sqft
Single Family Residence
Built in 1955
6,240 Square Feet Lot
$511,400 Zestimate®
$264/sqft
$3,131 Estimated rent
Home value
$511,400
$481,000 - $542,000
$3,131/mo
Zestimate® history
Loading...
Owner options
Explore your selling options
What's special
Welcome to 220 S Raleigh St – a beautifully updated home in the heart of Denver! Step inside to discover a stunning open layout featuring sleek new black cabinets, modern laminate flooring, and a completely tiled bathroom with clean, contemporary finishes. Enjoy cozy evenings by the charming fireplace, or head downstairs to a spacious walkout basement—perfect for entertaining or relaxing. The home is equipped with smart dimmable lighting, creating the perfect ambiance at any time of day. Don't miss this move-in-ready gem that combines comfort, style, and smart living in one perfect package!
Zillow last checked: 8 hours ago
Listing updated: January 13, 2026 at 12:35pm
Listed by:
Bryant Campos 720-688-4843 Bryantcampos31@gmail.com,
Megastar Realty
Bought with:
Amy Cammack, 40037199
Your Castle Real Estate Inc
Source: REcolorado,MLS#: 1626783
Facts & features
Interior
Bedrooms & bathrooms
- Bedrooms: 4
- Bathrooms: 3
- Full bathrooms: 2
- 1/2 bathrooms: 1
- Main level bathrooms: 1
- Main level bedrooms: 2
Bedroom
- Level: Main
Bedroom
- Level: Main
Bedroom
- Level: Basement
Bedroom
- Level: Basement
Bathroom
- Level: Main
Bathroom
- Level: Basement
Bathroom
- Level: Basement
Kitchen
- Level: Main
Living room
- Level: Main
Living room
- Level: Basement
Heating
- Forced Air
Cooling
- Central Air
Appliances
- Included: Dishwasher, Disposal, Range, Refrigerator
- Laundry: In Unit
Features
- Quartz Counters
- Flooring: Laminate
- Basement: Bath/Stubbed,Exterior Entry
- Number of fireplaces: 2
- Fireplace features: Basement, Living Room
Interior area
- Total structure area: 2,010
- Total interior livable area: 2,010 sqft
- Finished area above ground: 1,005
- Finished area below ground: 1,005
Property
Parking
- Total spaces: 2
- Parking features: Garage
- Garage spaces: 2
Features
- Levels: Two
- Stories: 2
- Fencing: Full
- Has view: Yes
- View description: City
Lot
- Size: 6,240 sqft
- Features: Level
Details
- Parcel number: 507427002
- Zoning: E-SU-DX
- Special conditions: Standard
Construction
Type & style
- Home type: SingleFamily
- Property subtype: Single Family Residence
Materials
- Block
- Roof: Composition
Condition
- Year built: 1955
Utilities & green energy
- Sewer: Public Sewer
- Water: Public
Community & neighborhood
Security
- Security features: Smart Locks, Video Doorbell
Location
- Region: Denver
- Subdivision: Barnum West
Other
Other facts
- Listing terms: Cash,Conventional,FHA,VA Loan
- Ownership: Agent Owner
Price history
| Date | Event | Price |
|---|---|---|
| 9/9/2025 | Pending sale | $549,000+3.6%$273/sqft |
Source: | ||
| 9/5/2025 | Sold | $530,000-3.5%$264/sqft |
Source: | ||
| 7/22/2025 | Price change | $549,000-5.3%$273/sqft |
Source: | ||
| 7/7/2025 | Price change | $579,999-1.7%$289/sqft |
Source: | ||
| 6/20/2025 | Listed for sale | $589,999+45%$294/sqft |
Source: | ||
Public tax history
| Year | Property taxes | Tax assessment |
|---|---|---|
| 2024 | $3,178 +18% | $41,010 -7% |
| 2023 | $2,692 +3.6% | $44,110 +30.3% |
| 2022 | $2,598 +13.2% | $33,850 -2.8% |
Find assessor info on the county website
Neighborhood: Barnum West
Nearby schools
GreatSchools rating
- 4/10Knapp Elementary SchoolGrades: PK-5Distance: 0.4 mi
- 4/10Kepner Beacon Middle SchoolGrades: 6-8Distance: 1.2 mi
- 3/10Kunsmiller Creative Arts AcademyGrades: K-12Distance: 2.6 mi
Schools provided by the listing agent
- Elementary: Knapp
- Middle: Strive Westwood
- High: John F. Kennedy
- District: Denver 1
Source: REcolorado. This data may not be complete. We recommend contacting the local school district to confirm school assignments for this home.
Get pre-qualified for a loan
At Zillow Home Loans, we can pre-qualify you in as little as 5 minutes with no impact to your credit score.An equal housing lender. NMLS #10287.
Sell with ease on Zillow
Get a Zillow Showcase℠ listing at no additional cost and you could sell for —faster.
$511,400
2% more+$10,228
With Zillow Showcase(estimated)$521,628


