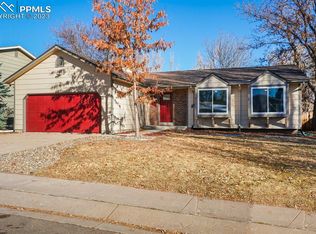Sold for $485,000
$485,000
220 Saddlemountain Rd, Colorado Springs, CO 80919
4beds
1,901sqft
Single Family Residence
Built in 1980
8,799.12 Square Feet Lot
$478,400 Zestimate®
$255/sqft
$2,154 Estimated rent
Home value
$478,400
$454,000 - $502,000
$2,154/mo
Zestimate® history
Loading...
Owner options
Explore your selling options
What's special
Fantastic Rockrimmon home on a large corner lot with mature trees for perfect privacy. Great curb appeal w/ professional landscaping & craftsman style siding. Open floor plan w/ wood laminate flooring and loads of natural light. Entire interior has new paint. Beautiful kitchen features white cabinets w/ hardware, slab granite countertops, stainless steel appliances, designer tile backsplash, and walk out slider to wood deck. Master suite features wood shiplap wall & attached remodeled bathroom w/ slab granite counters, tile shower, updated lighting, and wood laminate flooring. Lower level features brick fireplace w/ wood stove insert, two additional bedrooms, and another full bathroom. Oversized garage w/ utility door to the backyard. Fully fenced backyard. District 20 schools. Enjoy.
Zillow last checked: 8 hours ago
Listing updated: September 24, 2025 at 02:27am
Listed by:
Dan Egan 719-640-5332,
Keller Williams Clients Choice Realty
Bought with:
Derek Wagner
Keller Williams Premier Realty
Source: Pikes Peak MLS,MLS#: 1130704
Facts & features
Interior
Bedrooms & bathrooms
- Bedrooms: 4
- Bathrooms: 2
- Full bathrooms: 1
- 3/4 bathrooms: 1
Primary bedroom
- Level: Main
- Area: 154 Square Feet
- Dimensions: 14 x 11
Heating
- Forced Air, Natural Gas
Cooling
- Ceiling Fan(s)
Appliances
- Included: Dishwasher, Disposal, Microwave, Oven, Range, Refrigerator
- Laundry: Lower Level
Features
- 6-Panel Doors, Great Room, See Prop Desc Remarks
- Flooring: Carpet, Wood Laminate, Luxury Vinyl
- Has basement: No
- Has fireplace: Yes
Interior area
- Total structure area: 1,901
- Total interior livable area: 1,901 sqft
- Finished area above ground: 1,901
- Finished area below ground: 0
Property
Parking
- Total spaces: 2
- Parking features: Attached, Garage Door Opener, Oversized, Workshop in Garage, See Remarks, Concrete Driveway
- Attached garage spaces: 2
Features
- Levels: Bi-level
- Patio & porch: Wood Deck
- Exterior features: Auto Sprinkler System
- Fencing: Back Yard
Lot
- Size: 8,799 sqft
- Features: Corner Lot, Level, Wooded, See Remarks, Hiking Trail, Near Fire Station, Near Hospital, Near Park, Near Public Transit, Near Schools, Near Shopping Center, Landscaped
Details
- Parcel number: 7313101009
Construction
Type & style
- Home type: SingleFamily
- Property subtype: Single Family Residence
Materials
- Masonite, Wood Siding, See Prop Desc Remarks, Concrete, Frame
- Foundation: Not Applicable
- Roof: Composite Shingle
Condition
- Existing Home
- New construction: No
- Year built: 1980
Utilities & green energy
- Water: Municipal
- Utilities for property: Electricity Connected, Natural Gas Connected
Community & neighborhood
Location
- Region: Colorado Springs
Other
Other facts
- Listing terms: Cash,Conventional,FHA,VA Loan
Price history
| Date | Event | Price |
|---|---|---|
| 9/24/2025 | Pending sale | $485,000$255/sqft |
Source: | ||
| 9/19/2025 | Sold | $485,000$255/sqft |
Source: | ||
| 8/30/2025 | Contingent | $485,000$255/sqft |
Source: | ||
| 8/2/2025 | Listed for sale | $485,000+128.2%$255/sqft |
Source: | ||
| 10/14/2024 | Listing removed | $2,500$1/sqft |
Source: Zillow Rentals Report a problem | ||
Public tax history
| Year | Property taxes | Tax assessment |
|---|---|---|
| 2024 | $1,619 +5.4% | $31,700 |
| 2023 | $1,536 -10% | $31,700 +36.6% |
| 2022 | $1,706 | $23,210 -2.8% |
Find assessor info on the county website
Neighborhood: Northwest Colorado Springs
Nearby schools
GreatSchools rating
- 10/10Foothills Elementary SchoolGrades: K-5Distance: 0.8 mi
- 7/10Eagleview Middle SchoolGrades: 6-8Distance: 1.1 mi
- 8/10Air Academy High SchoolGrades: 9-12Distance: 3.1 mi
Schools provided by the listing agent
- Elementary: Foothills
- District: Academy-20
Source: Pikes Peak MLS. This data may not be complete. We recommend contacting the local school district to confirm school assignments for this home.
Get a cash offer in 3 minutes
Find out how much your home could sell for in as little as 3 minutes with a no-obligation cash offer.
Estimated market value$478,400
Get a cash offer in 3 minutes
Find out how much your home could sell for in as little as 3 minutes with a no-obligation cash offer.
Estimated market value
$478,400
