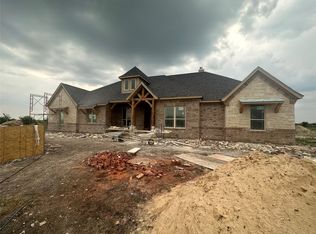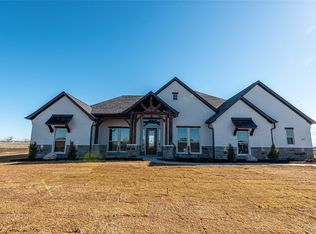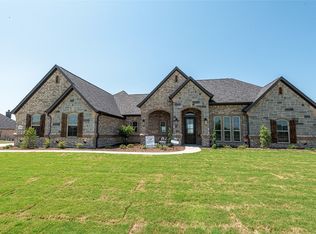Sold
Price Unknown
220 Santa Lena Ct, Decatur, TX 76234
3beds
3,145sqft
Farm, Single Family Residence
Built in 2025
2.2 Acres Lot
$669,800 Zestimate®
$--/sqft
$3,347 Estimated rent
Home value
$669,800
$636,000 - $703,000
$3,347/mo
Zestimate® history
Loading...
Owner options
Explore your selling options
What's special
Beautiful Bailee spec home that is situated on the last available lot in the second phase of wonderful Tres Vista Phase. Don't miss your opportunity to live in this wonderful community that has a private well, no city taxes or HOA. This incredible Bailee home is filled with all of the quality and craftsmanship you'd expect. Stunning entry and with warm woodwork, crown molding, decorative lighting, accent walls, custom cabinetry, open floor plan that's perfect for entertaining. The spacious kitchen features double ovens, gas cooktop, lots of cabinets and a walk in pantry. Retreat to the spa like primary bathroom with a gorgeous wet room. Huge walk in closet with two chest of drawers and seasonal rods. Adding to this fabulous home is the back slider door that spills out onto the large patio that has a wonderful outdoor fireplace and overlooks the pond. Enjoy lower utility bills with this foam encapsulated home, private well, no city taxes or HOA. Builder will install a 3 horsepower fountain with lights for the pond.
Zillow last checked: 8 hours ago
Listing updated: February 05, 2026 at 03:10pm
Listed by:
Cristal Weruk 0480294 972-691-7580,
Coldwell Banker Realty 972-691-7580
Bought with:
Michael Ursin
Keller Williams Heritage West
Source: NTREIS,MLS#: 20969046
Facts & features
Interior
Bedrooms & bathrooms
- Bedrooms: 3
- Bathrooms: 3
- Full bathrooms: 3
Primary bedroom
- Features: Ceiling Fan(s), Dual Sinks, Double Vanity, Hollywood Bath
- Level: First
- Dimensions: 14 x 17
Bedroom
- Features: Ceiling Fan(s)
- Level: First
- Dimensions: 11 x 13
Bedroom
- Features: Ceiling Fan(s)
- Level: First
- Dimensions: 11 x 13
Breakfast room nook
- Level: First
- Dimensions: 13 x 14
Den
- Features: Ceiling Fan(s)
- Level: First
- Dimensions: 15 x 16
Living room
- Features: Built-in Features, Ceiling Fan(s), Fireplace
- Level: First
- Dimensions: 19 x 20
Office
- Features: Ceiling Fan(s)
- Level: First
- Dimensions: 12 x 12
Heating
- Electric, Fireplace(s), Propane
Cooling
- Central Air
Appliances
- Included: Dishwasher, Electric Oven, Disposal
- Laundry: Laundry in Utility Room
Features
- Chandelier, Cathedral Ceiling(s), Decorative/Designer Lighting Fixtures, Double Vanity, Eat-in Kitchen, High Speed Internet, Kitchen Island, Open Floorplan, Pantry, Natural Woodwork, Walk-In Closet(s), Wired for Sound
- Flooring: Carpet, Tile
- Has basement: No
- Number of fireplaces: 2
- Fireplace features: Decorative, Insert, Gas Log, Gas Starter, Living Room, Outside, Propane, Stone, Wood Burning
Interior area
- Total interior livable area: 3,145 sqft
Property
Parking
- Total spaces: 3
- Parking features: Covered, Door-Multi, Garage, Garage Door Opener, Garage Faces Side
- Attached garage spaces: 3
Features
- Levels: One
- Stories: 1
- Patio & porch: Covered
- Exterior features: Rain Gutters
- Pool features: None
- Fencing: None
Lot
- Size: 2.20 Acres
- Features: Acreage, Cul-De-Sac, Landscaped, Pond on Lot, Sprinkler System, Few Trees
- Residential vegetation: Grassed
Details
- Parcel number: 201100786
Construction
Type & style
- Home type: SingleFamily
- Architectural style: Farmhouse,Modern,Detached
- Property subtype: Farm, Single Family Residence
Materials
- Board & Batten Siding, Brick, Rock, Stone
- Foundation: Slab
- Roof: Composition
Condition
- Year built: 2025
Utilities & green energy
- Sewer: Septic Tank
- Water: Well
- Utilities for property: Electricity Available, Propane, Septic Available, Underground Utilities, Water Available
Green energy
- Energy efficient items: Appliances, Construction, Doors, HVAC, Insulation, Rain/Freeze Sensors
- Water conservation: Low-Flow Fixtures, Water-Smart Landscaping
Community & neighborhood
Security
- Security features: Prewired
Community
- Community features: Community Mailbox
Location
- Region: Decatur
- Subdivision: Tres Vista Ph 2
Other
Other facts
- Listing terms: Cash,Conventional,1031 Exchange,FHA,VA Loan
Price history
| Date | Event | Price |
|---|---|---|
| 2/4/2026 | Sold | -- |
Source: NTREIS #20969046 Report a problem | ||
| 1/18/2026 | Pending sale | $685,000$218/sqft |
Source: NTREIS #20969046 Report a problem | ||
| 1/12/2026 | Contingent | $685,000$218/sqft |
Source: NTREIS #20969046 Report a problem | ||
| 11/19/2025 | Price change | $685,000-2%$218/sqft |
Source: NTREIS #20969046 Report a problem | ||
| 10/7/2025 | Price change | $699,000-2.9%$222/sqft |
Source: NTREIS #20969046 Report a problem | ||
Public tax history
| Year | Property taxes | Tax assessment |
|---|---|---|
| 2025 | -- | $107,774 +20% |
| 2024 | $1,094 -18.3% | $89,812 -19% |
| 2023 | $1,340 | $110,879 |
Find assessor info on the county website
Neighborhood: 76234
Nearby schools
GreatSchools rating
- 4/10Carson Elementary SchoolGrades: PK-5Distance: 4 mi
- 5/10McCarroll Middle SchoolGrades: 6-8Distance: 5.7 mi
- 5/10Decatur High SchoolGrades: 9-12Distance: 4.3 mi
Schools provided by the listing agent
- Elementary: Carson
- Middle: Mccarroll
- High: Decatur
- District: Decatur ISD
Source: NTREIS. This data may not be complete. We recommend contacting the local school district to confirm school assignments for this home.
Get a cash offer in 3 minutes
Find out how much your home could sell for in as little as 3 minutes with a no-obligation cash offer.
Estimated market value$669,800
Get a cash offer in 3 minutes
Find out how much your home could sell for in as little as 3 minutes with a no-obligation cash offer.
Estimated market value
$669,800


