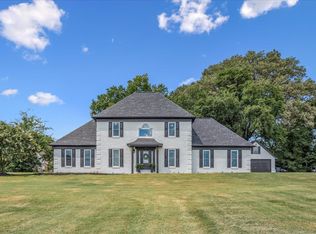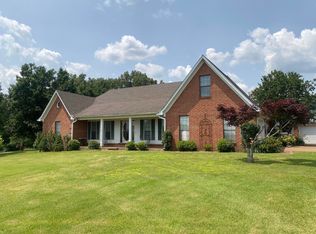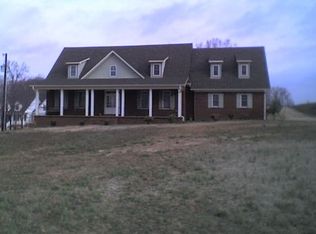Sold for $490,000
$490,000
220 Saw Mill Rd, Brighton, TN 38011
5beds
2,778sqft
Single Family Residence
Built in 1994
2 Acres Lot
$498,400 Zestimate®
$176/sqft
$2,397 Estimated rent
Home value
$498,400
Estimated sales range
Not available
$2,397/mo
Zestimate® history
Loading...
Owner options
Explore your selling options
What's special
Welcome to this beautifully updated 2 acre home in Clopton Acres, offering the perfect blend of modern upgrades, all new windows and functional spaces for both everyday living and entertaining. Painted brick exterior and 3 year old roof. Step inside to find a fully reimagined open-concept kitchen, living, and dining area—renovated for effortless entertaining. The kitchen boasts rich wood details, an oversized pantry, separate laundry room and seamless flow into the living space. Beautiful stained wood stair treads leads up to 4 bedrooms and full bath. Outside is where this home truly shines—a 35x17 outdoor kitchen and extended grilling area complete with granite counter tops, cedar wood ceiling, bar seating, beverage cooler, dedicated grill space, and a spot for your TV. Perfect for game days, gatherings, or quiet evenings at home. Attached 2-car garage, plus a 20x24 workshop with storage area above and separate entrance. Hurry up and come see this slice of heaven in Tipton County!
Zillow last checked: 8 hours ago
Listing updated: September 30, 2025 at 09:05am
Listed by:
Sandra Barkley,
Keller Williams,
James M Harvey,
Keller Williams
Bought with:
Daniel Lane
KAIZEN Realty, LLC
Source: MAAR,MLS#: 10203614
Facts & features
Interior
Bedrooms & bathrooms
- Bedrooms: 5
- Bathrooms: 3
- Full bathrooms: 2
- 1/2 bathrooms: 1
Primary bedroom
- Level: First
- Area: 240
- Dimensions: 15 x 16
Bedroom 2
- Features: Walk-In Closet(s), Carpet
- Level: Second
- Area: 168
- Dimensions: 12 x 14
Bedroom 3
- Features: Carpet
- Level: Second
- Area: 144
- Dimensions: 12 x 12
Bedroom 4
- Features: Carpet
- Level: Second
- Area: 192
- Dimensions: 12 x 16
Bedroom 5
- Features: Walk-In Closet(s), Carpet
- Level: Second
- Area: 120
- Dimensions: 12 x 10
Primary bathroom
- Features: Double Vanity, Separate Shower, Tile Floor
Dining room
- Area: 156
- Dimensions: 12 x 13
Kitchen
- Features: Updated/Renovated Kitchen, Eat-in Kitchen, Pantry
- Area: 231
- Dimensions: 11 x 21
Living room
- Area: 304
- Dimensions: 16 x 19
Den
- Dimensions: 0 x 0
Heating
- Central
Cooling
- Central Air
Appliances
- Included: Gas Water Heater, 2+ Water Heaters, Vent Hood/Exhaust Fan, Gas Cooktop, Disposal, Dishwasher
- Laundry: Laundry Room
Features
- 1 or More BR Down, Primary Down, Vaulted/Coffered Primary, Double Vanity Bath, Separate Tub & Shower, Half Bath Down, Walk-In Closet(s), Living Room, Kitchen, Primary Bedroom, 1/2 Bath, Laundry Room, 2nd Bedroom, 3rd Bedroom, 4th or More Bedrooms, 1 Bath, Square Feet Source: AutoFill (MAARdata) or Public Records (Cnty Assessor Site)
- Flooring: Tile
- Attic: Pull Down Stairs
- Number of fireplaces: 1
- Fireplace features: Living Room
Interior area
- Total interior livable area: 2,778 sqft
Property
Parking
- Total spaces: 2
- Parking features: More than 3 Coverd Spaces, Storage, Workshop in Garage, Garage Door Opener, Garage Faces Side
- Has garage: Yes
- Covered spaces: 2
Features
- Stories: 2
- Patio & porch: Covered Patio
- Pool features: None
Lot
- Size: 2 Acres
- Dimensions: 2.00
- Features: Some Trees
Details
- Additional structures: Workshop
- Parcel number: 098 098 02912
Construction
Type & style
- Home type: SingleFamily
- Architectural style: Traditional
- Property subtype: Single Family Residence
Materials
- Brick Veneer
- Foundation: Slab
- Roof: Composition Shingles
Condition
- New construction: No
- Year built: 1994
Utilities & green energy
- Sewer: Septic Tank
- Water: Public
Community & neighborhood
Security
- Security features: Security System, Smoke Detector(s), Burglar Alarm, Monitored Alarm System, Dead Bolt Lock(s)
Location
- Region: Brighton
- Subdivision: Clopton Acres Sec A
Other
Other facts
- Price range: $490K - $490K
- Listing terms: Conventional,FHA,VA Loan
Price history
| Date | Event | Price |
|---|---|---|
| 9/29/2025 | Sold | $490,000-1%$176/sqft |
Source: | ||
| 8/30/2025 | Pending sale | $495,000$178/sqft |
Source: | ||
| 8/15/2025 | Listed for sale | $495,000+88.6%$178/sqft |
Source: | ||
| 12/13/2019 | Sold | $262,500-5.2%$94/sqft |
Source: | ||
| 11/12/2019 | Pending sale | $276,800$100/sqft |
Source: Unique Properties #10064223 Report a problem | ||
Public tax history
| Year | Property taxes | Tax assessment |
|---|---|---|
| 2025 | $1,471 | $96,650 |
| 2024 | $1,471 | $96,650 |
| 2023 | $1,471 +7.8% | $96,650 +44.5% |
Find assessor info on the county website
Neighborhood: 38011
Nearby schools
GreatSchools rating
- 4/10Austin Peay Elementary SchoolGrades: PK-5Distance: 1.7 mi
- 5/10Brighton Middle SchoolGrades: 6-8Distance: 4.1 mi
- 6/10Brighton High SchoolGrades: 9-12Distance: 4.2 mi
Get pre-qualified for a loan
At Zillow Home Loans, we can pre-qualify you in as little as 5 minutes with no impact to your credit score.An equal housing lender. NMLS #10287.
Sell for more on Zillow
Get a Zillow Showcase℠ listing at no additional cost and you could sell for .
$498,400
2% more+$9,968
With Zillow Showcase(estimated)$508,368


