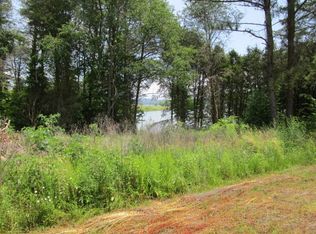Sold for $577,500
$577,500
220 Shane Ln, Bean Station, TN 37708
3beds
2,520sqft
Single Family Residence, Residential
Built in 1994
0.46 Acres Lot
$585,900 Zestimate®
$229/sqft
$2,960 Estimated rent
Home value
$585,900
Estimated sales range
Not available
$2,960/mo
Zestimate® history
Loading...
Owner options
Explore your selling options
What's special
Cherokee Lakefront gem with over 2,500 sq ft of finished living space and 100 ft of shoreline. This 3-bedroom, 3-bath home boasts two gas fireplaces, one in the living room and one in the downstairs great room. Enjoy a mix of hardwood floors and carpet throughout. Recent updates include a new shingle roof, five replaced skylights, a freshly painted exterior, several new window screens, and a new garage door. Privacy abounds in the primary suite located on the 2nd level. Main level has 2 bedrooms, full bath, laundry, living room, kitchen, laundry room and attached garage. The open deck features a retractable awning for cool, summer cookouts. With ample storage, public water, and high-speed internet, this home offers modern convenience. Enjoy a level walk to the water and access to the subdivision boat ramp with no HOA fees. Anchor your boat in your backyard, ready for cruising, fishing, or dining at nearby restaurants. Conveniently located off Hwy 11W with easy access to Knoxville and Morristown.
Zillow last checked: 8 hours ago
Listing updated: October 24, 2024 at 06:59am
Listed by:
Amy Shrader 423-748-8811,
RE/MAX Real Estate Ten Midtown,
Michelle Hodges 423-307-3980
Bought with:
Non Member
Non Member - Sales
Source: Lakeway Area AOR,MLS#: 704615
Facts & features
Interior
Bedrooms & bathrooms
- Bedrooms: 3
- Bathrooms: 3
- Full bathrooms: 3
- Main level bathrooms: 1
- Main level bedrooms: 2
Heating
- Central, Electric
Cooling
- Central Air, Electric
Appliances
- Included: Dishwasher, Electric Oven, Electric Water Heater, Microwave, Range Hood, Refrigerator
Features
- Cathedral Ceiling(s), Ceiling Fan(s), Entrance Foyer, High Speed Internet, Storage, Wired for Data
- Flooring: Carpet, Hardwood
- Windows: Screens, Vinyl Clad Frames
- Basement: Finished,Full,Interior Entry,Storage Space,Walk-Out Access,Walk-Up Access
- Number of fireplaces: 2
- Fireplace features: Gas Log, Great Room, Living Room
Interior area
- Total structure area: 3,192
- Total interior livable area: 2,520 sqft
- Finished area above ground: 1,380
- Finished area below ground: 1,140
Property
Parking
- Total spaces: 1
- Parking features: Garage - Attached
- Attached garage spaces: 1
Accessibility
- Accessibility features: Stair Lift
Features
- Levels: Multi/Split
- Patio & porch: Awning(s), Covered, Deck, Front Porch, Porch
- Exterior features: Awning(s), Rain Gutters
- Spa features: Bath
- Has view: Yes
- Waterfront features: Lake, Lake Front, Lake Privileges, Waterfront
- Body of water: Cherokee Lake
Lot
- Size: 0.46 Acres
- Dimensions: 100 x 200
- Features: Back Yard, Front Yard, Irregular Lot, Level, Views, Waterfront
Details
- Additional structures: None
- Parcel number: 041F A 01602 000
Construction
Type & style
- Home type: SingleFamily
- Architectural style: Contemporary
- Property subtype: Single Family Residence, Residential
Materials
- Wood Siding
- Foundation: Block
- Roof: Shingle
Condition
- New construction: No
- Year built: 1994
Utilities & green energy
- Electric: 220 Volts in Laundry, Circuit Breakers
- Sewer: Septic Tank
- Utilities for property: Cable Connected, Electricity Connected, Water Connected, Cable Internet
Community & neighborhood
Location
- Region: Bean Station
- Subdivision: Clinchdale Estates
Other
Other facts
- Road surface type: Paved
Price history
| Date | Event | Price |
|---|---|---|
| 10/23/2024 | Sold | $577,500-3.8%$229/sqft |
Source: | ||
| 9/23/2024 | Pending sale | $600,000$238/sqft |
Source: | ||
| 8/2/2024 | Listed for sale | $600,000-6.2%$238/sqft |
Source: | ||
| 6/23/2024 | Listing removed | -- |
Source: | ||
| 4/19/2024 | Listed for sale | $639,900+29.3%$254/sqft |
Source: | ||
Public tax history
| Year | Property taxes | Tax assessment |
|---|---|---|
| 2025 | $1,294 | $55,075 |
| 2024 | $1,294 | $55,075 |
| 2023 | $1,294 +2.3% | $55,075 |
Find assessor info on the county website
Neighborhood: 37708
Nearby schools
GreatSchools rating
- 6/10Bean Station Elementary SchoolGrades: PK-6Distance: 3 mi
- 5/10Rutledge Middle SchoolGrades: 7-8Distance: 8 mi
- 3/10Grainger High SchoolGrades: 9-12Distance: 2.4 mi
Get pre-qualified for a loan
At Zillow Home Loans, we can pre-qualify you in as little as 5 minutes with no impact to your credit score.An equal housing lender. NMLS #10287.
