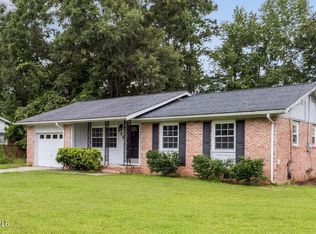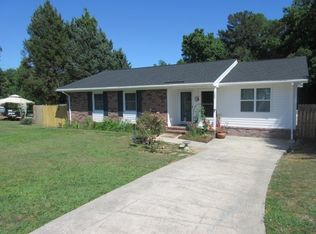Sold for $200,000
$200,000
220 Sheffield Road, Jacksonville, NC 28546
3beds
1,853sqft
Single Family Residence
Built in 1973
0.3 Acres Lot
$254,800 Zestimate®
$108/sqft
$1,565 Estimated rent
Home value
$254,800
$240,000 - $270,000
$1,565/mo
Zestimate® history
Loading...
Owner options
Explore your selling options
What's special
Welcome to this AMAZING 3 bedroom 2 bath property in Jacksonville. NO HOA and NO city taxes are just some of the benefits of making this your new home. It is a corner lot so it is very spacious all around. There is a detached 1 car garage and a 12x 18 workshop ready for the hobbyist to enjoy to the fullest. The yard is fenced and there is a shed out back as well for your lawn equipment and outside toys. Now let's peek inside. The house has a living room and den. The kitchen has plenty of cabinet and counter top space. It comes equipped with all appliances to include the Samsung Smart Refrigerator. In the den you will find a wood burning stove. 2 of the 3 bedrooms are enormous- 25x 11 and both have very large walk in closets. Out back you will find a screened in porch with a hot tub that will convey with the sale. There is a deck and covered porch as well. Invite all your friends because entertaining will be a breeze at this property! The seller is offering a $10,000 use as you choose allowance and is very motivated to help you make this YOUR new home. Call today and say YES to the address!
Zillow last checked: 8 hours ago
Listing updated: February 24, 2025 at 05:00am
Listed by:
Sandy Ingram 504-813-5964,
Military Relocator, Inc.
Bought with:
Angela Austin, 303116
Century 21 Coastal Advantage
Source: Hive MLS,MLS#: 100398883 Originating MLS: Jacksonville Board of Realtors
Originating MLS: Jacksonville Board of Realtors
Facts & features
Interior
Bedrooms & bathrooms
- Bedrooms: 3
- Bathrooms: 2
- Full bathrooms: 2
Primary bedroom
- Level: First
- Dimensions: 28.3 x 11.3
Bedroom 1
- Level: First
- Dimensions: 25.3 x 11.1
Bedroom 2
- Level: First
- Dimensions: 9.9 x 9.7
Den
- Level: First
- Dimensions: 14.1 x 11.7
Living room
- Level: First
- Dimensions: 15.7 x 13.9
Heating
- Heat Pump, Electric
Cooling
- Central Air
Appliances
- Included: Electric Oven, Built-In Microwave, Refrigerator, Dishwasher
Features
- Master Downstairs, Hot Tub, Pantry, Wood Burning Stove
- Flooring: Carpet, LVT/LVP, Vinyl
- Has fireplace: Yes
- Fireplace features: Wood Burning Stove
Interior area
- Total structure area: 1,853
- Total interior livable area: 1,853 sqft
Property
Parking
- Total spaces: 1
- Parking features: Paved
Features
- Levels: One
- Stories: 1
- Patio & porch: Covered, Porch, Screened
- Pool features: Pool/Spa Combo
- Fencing: Full,Wood
Lot
- Size: 0.30 Acres
- Dimensions: 110 x 130 x 110 x 130
Details
- Additional structures: Shed(s)
- Parcel number: 1114f28
- Zoning: R-10
- Special conditions: Standard
Construction
Type & style
- Home type: SingleFamily
- Property subtype: Single Family Residence
Materials
- Concrete, Brick
- Foundation: Slab
- Roof: Shingle
Condition
- New construction: No
- Year built: 1973
Utilities & green energy
- Sewer: Septic Tank
Community & neighborhood
Location
- Region: Jacksonville
- Subdivision: Montclair
Other
Other facts
- Listing agreement: Exclusive Right To Sell
- Listing terms: Cash,Conventional,FHA,USDA Loan,VA Loan
- Road surface type: Paved
Price history
| Date | Event | Price |
|---|---|---|
| 3/13/2024 | Sold | $200,000-9.1%$108/sqft |
Source: | ||
| 1/12/2024 | Pending sale | $220,000$119/sqft |
Source: | ||
| 8/17/2023 | Price change | $220,000-4.3%$119/sqft |
Source: | ||
| 8/8/2023 | Listed for sale | $230,000$124/sqft |
Source: | ||
Public tax history
| Year | Property taxes | Tax assessment |
|---|---|---|
| 2024 | $1,171 +32% | $178,815 -1% |
| 2023 | $887 -0.1% | $180,553 |
| 2022 | $888 +16.1% | $180,553 +17.7% |
Find assessor info on the county website
Neighborhood: 28546
Nearby schools
GreatSchools rating
- 8/10Morton ElementaryGrades: PK-5Distance: 0.9 mi
- 7/10Hunters Creek MiddleGrades: 6-8Distance: 1.6 mi
- 4/10White Oak HighGrades: 9-12Distance: 1.9 mi

Get pre-qualified for a loan
At Zillow Home Loans, we can pre-qualify you in as little as 5 minutes with no impact to your credit score.An equal housing lender. NMLS #10287.

