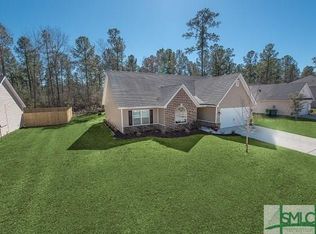Sold for $465,000
$465,000
220 Sterling Drive, Rincon, GA 31326
5beds
3,688sqft
Single Family Residence
Built in 2016
8,712 Square Feet Lot
$449,100 Zestimate®
$126/sqft
$3,300 Estimated rent
Home value
$449,100
$400,000 - $503,000
$3,300/mo
Zestimate® history
Loading...
Owner options
Explore your selling options
What's special
This is the one you’ve been looking for! This gorgeous home has it all, grand entrance with stunning staircase, granite counters, coffered ceilings, custom cabinetry, and a handy mudroom nook. The living room features a cozy fireplace, and the owner's suite includes a sitting area with its own fireplace and a luxurious “super shower” with 3 shower heads! Step outside to your private backyard oasis with vinyl fencing, screened porch, patio, and sparkling pool, perfect for entertaining or relaxing. Or enjoy coffee and conversation on the inviting covered front porch. You truly have to see it to believe it. Don’t miss out!
Zillow last checked: 8 hours ago
Listing updated: September 02, 2025 at 08:07am
Listed by:
Lorrie Gurganious 912-655-5732,
Re/Max 1st Choice Realty
Bought with:
NONMLS Sale, NMLS
NON MLS MEMBER
Source: Hive MLS,MLS#: SA331013 Originating MLS: Savannah Multi-List Corporation
Originating MLS: Savannah Multi-List Corporation
Facts & features
Interior
Bedrooms & bathrooms
- Bedrooms: 5
- Bathrooms: 4
- Full bathrooms: 4
Heating
- Central, Electric
Cooling
- Central Air, Electric
Appliances
- Included: Dishwasher, Electric Water Heater, Disposal, Microwave, Range Hood
- Laundry: Laundry Room, Washer Hookup, Dryer Hookup
Features
- Breakfast Bar, Breakfast Area, Kitchen Island, Primary Suite, Pantry, Pull Down Attic Stairs, Sitting Area in Primary, Upper Level Primary
- Attic: Pull Down Stairs
- Number of fireplaces: 2
- Fireplace features: Family Room, Gas, Master Bedroom
- Common walls with other units/homes: No Common Walls
Interior area
- Total interior livable area: 3,688 sqft
Property
Parking
- Total spaces: 2
- Parking features: Attached, Garage Door Opener
- Garage spaces: 2
Features
- Patio & porch: Covered, Patio, Front Porch
- Pool features: Above Ground
- Fencing: Vinyl,Privacy,Yard Fenced
Lot
- Size: 8,712 sqft
- Features: City Lot
Details
- Parcel number: R256000000120000
- Zoning: R-4
- Zoning description: Single Family
- Special conditions: Standard
Construction
Type & style
- Home type: SingleFamily
- Architectural style: Traditional
- Property subtype: Single Family Residence
- Attached to another structure: Yes
Materials
- Brick, Vinyl Siding
- Foundation: Concrete Perimeter
- Roof: Asphalt
Condition
- Year built: 2016
Utilities & green energy
- Sewer: Public Sewer
- Water: Public
- Utilities for property: Underground Utilities
Community & neighborhood
Location
- Region: Rincon
- Subdivision: Picket Fence
HOA & financial
HOA
- Has HOA: Yes
- HOA fee: $140 annually
- Association name: Picket Fence HOA
- Association phone: 912-417-6390
Other
Other facts
- Listing agreement: Exclusive Right To Sell
- Listing terms: Cash,Conventional,FHA,USDA Loan,VA Loan
- Road surface type: Asphalt
Price history
| Date | Event | Price |
|---|---|---|
| 8/29/2025 | Sold | $465,000$126/sqft |
Source: | ||
| 7/26/2025 | Pending sale | $465,000$126/sqft |
Source: | ||
| 5/30/2025 | Listed for sale | $465,000+64.6%$126/sqft |
Source: | ||
| 7/22/2016 | Sold | $282,500+841.7%$77/sqft |
Source: Public Record Report a problem | ||
| 3/22/2016 | Sold | $30,000$8/sqft |
Source: Public Record Report a problem | ||
Public tax history
| Year | Property taxes | Tax assessment |
|---|---|---|
| 2024 | $4,393 +43.9% | $184,575 +2.3% |
| 2023 | $3,053 -4.5% | $180,476 +28.3% |
| 2022 | $3,196 -2% | $140,715 +7.1% |
Find assessor info on the county website
Neighborhood: 31326
Nearby schools
GreatSchools rating
- 7/10Blandford Elementary SchoolGrades: PK-5Distance: 1.2 mi
- 7/10Effingham County Middle SchoolGrades: 6-8Distance: 8 mi
- 6/10Effingham County High SchoolGrades: 9-12Distance: 7.9 mi
Schools provided by the listing agent
- Middle: Effingham
- High: Effingham High
Source: Hive MLS. This data may not be complete. We recommend contacting the local school district to confirm school assignments for this home.
Get pre-qualified for a loan
At Zillow Home Loans, we can pre-qualify you in as little as 5 minutes with no impact to your credit score.An equal housing lender. NMLS #10287.
Sell with ease on Zillow
Get a Zillow Showcase℠ listing at no additional cost and you could sell for —faster.
$449,100
2% more+$8,982
With Zillow Showcase(estimated)$458,082
