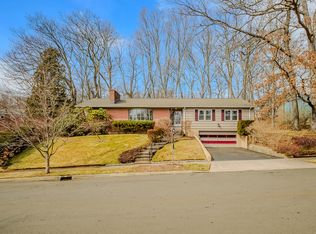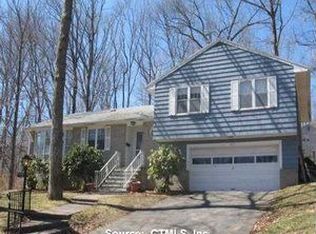Highly popular Westville location for this very special custom Split Level home! Offering 2700 square feet of well-designed living space, to include 4 bedrooms, 3 full remodeled baths and an in-law set-up with second kitchen in tastefully finished lower level plus an attached two-car garage. L-shaped Living area is spacious w/hardwood flrs & fireplace and accommodates Living Room, Dining Room & Family Room. Large custom windows & skylights bring lots of natural light into the Home. Kitchen is bright & cheery w/plenty of cabinets & counter space, pantry, laundry closet, double ovens & sliders to new rear exterior deck & patio. All bedrooms are of ample dimensions, all w/hardwood flrs. Primary Bedroom Suite is quite special with French doors into a walk-in closet, gorgeous Primary Full Bath & sweet sitting or meditation room. 4th Bedroom is quite large & could be enjoyed as a Family Room. 4th Bedroom, 3rd Full Bath & lower level living area w/Kitchen are used as an in-law living space. Lower level also has a storage room & brand new Year 2022 heating boiler. Oil heat, Central Air. Lot is beautifully landscaped and a gardener's paradise. Backyard is peaceful w/beautiful buffer of trees to afford privacy. Close to Yale University & many local attractions, parks & shopping. Excellent commuter access. 220 Stevenson Road exudes a warm welcoming ambience to all who enter. This is a well-loved, treasured Home in a coveted location.
This property is off market, which means it's not currently listed for sale or rent on Zillow. This may be different from what's available on other websites or public sources.


