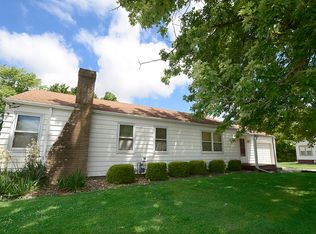Closed
$125,000
220 Sylvan Ave, Grand Ridge, IL 61325
3beds
1,812sqft
Single Family Residence
Built in ----
7,840.8 Square Feet Lot
$-- Zestimate®
$69/sqft
$1,271 Estimated rent
Home value
Not available
Estimated sales range
Not available
$1,271/mo
Zestimate® history
Loading...
Owner options
Explore your selling options
What's special
Large 3 bedroom or possibly 4 bedroom home. Newer kitchen with all appliances staying including dishwasher and garbage disposal. Large foyer could be perfect for extra living space or home office. Master bedroom on first floor has a connecting bonus room would make a perfect sitting room. baby's room, or another bedroom. Full bath has ceramic floor with tub and shower combo. Laundry room on first floor. No washer or dryer. Newer windows. New 2 car detached garage. Nice small community, close to schools. On a corner lot. Charming home with new roof.
Zillow last checked: 8 hours ago
Listing updated: March 22, 2025 at 08:35am
Listing courtesy of:
John Hettel 815-434-2122,
Windsor Realty
Bought with:
Jenna Covey
Lori Bonarek Realty
Source: MRED as distributed by MLS GRID,MLS#: 11864327
Facts & features
Interior
Bedrooms & bathrooms
- Bedrooms: 3
- Bathrooms: 1
- Full bathrooms: 1
Primary bedroom
- Features: Flooring (Carpet)
- Level: Main
- Area: 143 Square Feet
- Dimensions: 13X11
Bedroom 2
- Features: Flooring (Carpet)
- Level: Second
- Area: 132 Square Feet
- Dimensions: 12X11
Bedroom 3
- Features: Flooring (Carpet)
- Level: Second
- Area: 121 Square Feet
- Dimensions: 11X11
Bonus room
- Features: Flooring (Carpet)
- Level: Main
- Area: 140 Square Feet
- Dimensions: 14X10
Dining room
- Features: Flooring (Carpet)
- Level: Main
- Area: 216 Square Feet
- Dimensions: 18X12
Foyer
- Features: Flooring (Carpet)
- Level: Main
- Area: 121 Square Feet
- Dimensions: 11X11
Kitchen
- Features: Kitchen (Eating Area-Table Space), Flooring (Wood Laminate)
- Level: Main
- Area: 143 Square Feet
- Dimensions: 13X11
Laundry
- Features: Flooring (Carpet)
- Level: Main
- Area: 154 Square Feet
- Dimensions: 11X14
Living room
- Features: Flooring (Carpet)
- Level: Main
- Area: 143 Square Feet
- Dimensions: 11X13
Heating
- Natural Gas, Forced Air
Cooling
- Central Air
Appliances
- Included: Range, Dishwasher, Refrigerator
- Laundry: Main Level, Gas Dryer Hookup, Sink
Features
- 1st Floor Full Bath
- Basement: Cellar,Full
- Number of fireplaces: 1
- Fireplace features: Decorative, Other
Interior area
- Total structure area: 0
- Total interior livable area: 1,812 sqft
Property
Parking
- Total spaces: 2
- Parking features: On Site, Garage Owned, Detached, Garage
- Garage spaces: 2
Accessibility
- Accessibility features: No Disability Access
Features
- Stories: 1
- Patio & porch: Porch
Lot
- Size: 7,840 sqft
- Dimensions: 65 X 120
Details
- Parcel number: 2724108004
- Special conditions: None
Construction
Type & style
- Home type: SingleFamily
- Property subtype: Single Family Residence
Materials
- Vinyl Siding
- Foundation: Brick/Mortar
- Roof: Asphalt
Condition
- New construction: No
Utilities & green energy
- Electric: Circuit Breakers
- Sewer: Septic Tank
- Water: Public
Community & neighborhood
Community
- Community features: Park, Sidewalks, Street Paved
Location
- Region: Grand Ridge
Other
Other facts
- Listing terms: Conventional
- Ownership: Fee Simple
Price history
| Date | Event | Price |
|---|---|---|
| 9/14/2023 | Sold | $125,000+4.3%$69/sqft |
Source: | ||
| 8/22/2023 | Contingent | $119,900$66/sqft |
Source: | ||
| 8/19/2023 | Listed for sale | $119,900+199.8%$66/sqft |
Source: | ||
| 4/24/2018 | Sold | $40,000-27.3%$22/sqft |
Source: | ||
| 4/7/2018 | Pending sale | $55,000$30/sqft |
Source: Re/Max Country #09647490 Report a problem | ||
Public tax history
| Year | Property taxes | Tax assessment |
|---|---|---|
| 2018 | -- | -- |
| 2017 | $627 -51.8% | $20,521 -3% |
| 2016 | $1,303 | $21,154 +2.3% |
Find assessor info on the county website
Neighborhood: 61325
Nearby schools
GreatSchools rating
- 7/10Grand Ridge SchoolGrades: PK-8Distance: 0.2 mi
- 4/10Ottawa Township High SchoolGrades: 9-12Distance: 7.6 mi
Schools provided by the listing agent
- Elementary: Grand Ridge Comm Cons School
- Middle: Grand Ridge Comm Cons School
- High: Ottawa Township High School
- District: 95
Source: MRED as distributed by MLS GRID. This data may not be complete. We recommend contacting the local school district to confirm school assignments for this home.
Get pre-qualified for a loan
At Zillow Home Loans, we can pre-qualify you in as little as 5 minutes with no impact to your credit score.An equal housing lender. NMLS #10287.
