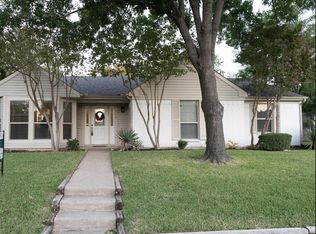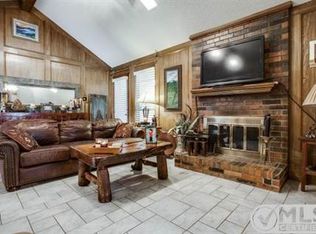Sold
Price Unknown
220 Timber Ridge Ln, Coppell, TX 75019
3beds
1,545sqft
Single Family Residence
Built in 1984
7,013.16 Square Feet Lot
$409,000 Zestimate®
$--/sqft
$2,413 Estimated rent
Home value
$409,000
$372,000 - $450,000
$2,413/mo
Zestimate® history
Loading...
Owner options
Explore your selling options
What's special
Adorable single story home in desirable Woodridge neighborhood in Coppell! This charming brick home has great curb appeal. Step inside to wide entry foyer leading to a vaulted-ceiling living room centered by a cozy brick fireplace and a wall of windows. The adjacent formal dining area opens naturally from the entry—ideal for hosting or converting into a home office. Throughout the home, you’ll find durable luxury vinyl plank flooring, faux-wood blinds and ceiling fans for added comfort. The kitchen features a cozy breakfast nook, ample cabinet space, and a refrigerator that will stay with the home. Utility room with washer and dryer that will stay with the home as well! The primary suite offers vaulted ceilings, a private exit to the covered patio in the backyard, and an ensuite bath with a walk-in shower and dual closets. 2 additional bedrooms off of hallway with a second full bathroom that has separate vanity area from the shower-tub & toilet, accommodating multiple users simultaneously. Neutral paint throughout. The home includes a generously sized, covered back patio that overlooks the backyard. A two-car rear-entry garage with access from the alley. Located close to Sandy Lake at MacArthur Shopping Center, parks, restaurants, schools and City of Coppell amenities. A short distance to DFW International airport. This adorable home will not last long!
Zillow last checked: 8 hours ago
Listing updated: June 25, 2025 at 05:29am
Listed by:
Theresa Mason 0631882,
Magnolia Realty Grapevine 817-719-0280
Bought with:
Trang Nguyen
24:15 Realty
Source: NTREIS,MLS#: 20936305
Facts & features
Interior
Bedrooms & bathrooms
- Bedrooms: 3
- Bathrooms: 2
- Full bathrooms: 2
Primary bedroom
- Features: Ceiling Fan(s), En Suite Bathroom, Separate Shower
- Level: First
- Dimensions: 15 x 11
Bedroom
- Features: Ceiling Fan(s)
- Level: First
- Dimensions: 11 x 9
Bedroom
- Features: Ceiling Fan(s)
- Level: First
- Dimensions: 11 x 11
Primary bathroom
- Features: Built-in Features, En Suite Bathroom
- Level: First
- Dimensions: 13 x 9
Breakfast room nook
- Features: Eat-in Kitchen
- Level: First
- Dimensions: 10 x 10
Dining room
- Level: First
- Dimensions: 11 x 9
Other
- Level: First
- Dimensions: 10 x 5
Kitchen
- Features: Built-in Features, Eat-in Kitchen, Solid Surface Counters
- Level: First
- Dimensions: 11 x 11
Living room
- Features: Ceiling Fan(s), Fireplace
- Level: First
- Dimensions: 21 x 15
Utility room
- Features: Closet, Utility Room
- Level: First
- Dimensions: 5 x 5
Heating
- Central, Natural Gas
Cooling
- Ceiling Fan(s), Electric
Appliances
- Included: Dishwasher, Electric Range, Disposal, Microwave
- Laundry: Washer Hookup, Electric Dryer Hookup, Laundry in Utility Room
Features
- Decorative/Designer Lighting Fixtures, Eat-in Kitchen, High Speed Internet
- Flooring: Luxury Vinyl Plank
- Windows: Window Coverings
- Has basement: No
- Number of fireplaces: 1
- Fireplace features: Living Room, Wood Burning
Interior area
- Total interior livable area: 1,545 sqft
Property
Parking
- Total spaces: 2
- Parking features: Covered, Door-Multi, Driveway, Garage, Garage Door Opener, Garage Faces Rear
- Attached garage spaces: 2
- Has uncovered spaces: Yes
Accessibility
- Accessibility features: Accessible Full Bath
Features
- Levels: One
- Stories: 1
- Patio & porch: Rear Porch, Covered, Front Porch
- Exterior features: Rain Gutters
- Pool features: None
- Fencing: None
Lot
- Size: 7,013 sqft
- Features: Interior Lot, Landscaped, Subdivision, Sprinkler System, Few Trees
Details
- Parcel number: 18008080140060000
Construction
Type & style
- Home type: SingleFamily
- Architectural style: Traditional,Detached
- Property subtype: Single Family Residence
Materials
- Brick
- Foundation: Slab
- Roof: Composition
Condition
- Year built: 1984
Utilities & green energy
- Sewer: Public Sewer
- Water: Public
- Utilities for property: Natural Gas Available, Sewer Available, Separate Meters, Water Available
Community & neighborhood
Security
- Security features: Smoke Detector(s)
Community
- Community features: Sidewalks, Curbs
Location
- Region: Coppell
- Subdivision: Woodridge Sec 03
Other
Other facts
- Listing terms: Cash,Conventional,FHA,VA Loan
Price history
| Date | Event | Price |
|---|---|---|
| 6/24/2025 | Sold | -- |
Source: NTREIS #20936305 Report a problem | ||
| 6/3/2025 | Pending sale | $425,000$275/sqft |
Source: NTREIS #20936305 Report a problem | ||
| 5/27/2025 | Contingent | $425,000$275/sqft |
Source: NTREIS #20936305 Report a problem | ||
| 5/23/2025 | Listed for sale | $425,000$275/sqft |
Source: NTREIS #20936305 Report a problem | ||
| 6/10/2023 | Listing removed | -- |
Source: Zillow Rentals Report a problem | ||
Public tax history
| Year | Property taxes | Tax assessment |
|---|---|---|
| 2025 | $7,405 -13.4% | $428,830 |
| 2024 | $8,552 -6.5% | $428,830 -2% |
| 2023 | $9,148 +8.6% | $437,580 +20.2% |
Find assessor info on the county website
Neighborhood: Woodridge
Nearby schools
GreatSchools rating
- 9/10Mockingbird Elementary SchoolGrades: K-5Distance: 0.5 mi
- 10/10Coppell Middle EastGrades: 6-8Distance: 0.5 mi
- 8/10Coppell High SchoolGrades: 9-12Distance: 2.2 mi
Schools provided by the listing agent
- Elementary: Mockingbir
- Middle: Coppelleas
- High: Coppell
- District: Coppell ISD
Source: NTREIS. This data may not be complete. We recommend contacting the local school district to confirm school assignments for this home.
Get a cash offer in 3 minutes
Find out how much your home could sell for in as little as 3 minutes with a no-obligation cash offer.
Estimated market value$409,000
Get a cash offer in 3 minutes
Find out how much your home could sell for in as little as 3 minutes with a no-obligation cash offer.
Estimated market value
$409,000

