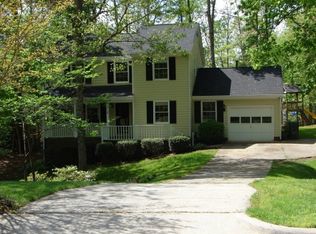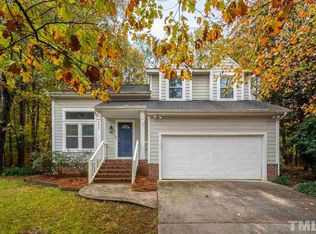Forget for a moment that "move-in ready" is a shopworn, misapplied phrase. For the ultra-habitable property, it's still on the nose. With this in mind, HERE is a move-in ready home, brimming with updates and newly minted improvements that range from inside-n-out professional painting to a snazzy master bathroom, dapper lighting and sharp kitchen. Its solid floor plan integrates a loft that feels far more like a second living space than a typical, closed bonus room. A home for the holidays. And every day.©
This property is off market, which means it's not currently listed for sale or rent on Zillow. This may be different from what's available on other websites or public sources.

