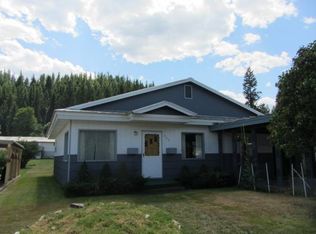Closed
Price Unknown
220 W Cedar St, Libby, MT 59923
5beds
2,464sqft
Single Family Residence
Built in 1956
0.33 Acres Lot
$315,000 Zestimate®
$--/sqft
$2,302 Estimated rent
Home value
$315,000
Estimated sales range
Not available
$2,302/mo
Zestimate® history
Loading...
Owner options
Explore your selling options
What's special
The Perfect Blend of Comfort, Charm & Convenience!
This beautifully updated 5-bedroom gem is nestled in a quiet, family-friendly neighborhood—just steps from the local school, a short walk to the grocery store, and right near a kid-friendly park with a bike/walking path by water.
Whether you’re a small family looking for room to grow, a couple wanting space for a home office or fitness room, or just someone who appreciates thoughtful design and modern updates, this home has something for everyone.
Features you’ll love:
• Fully fenced-in backyard—ideal for gardeners, pets, or weekend BBQs
• A cozy home theater (equipment stays with the home) for movie nights in
• Newer roof and electrical upgrades for peace of mind
• Charming details throughout that give the home character and warmth
• Spacious layout with room to spread out, work, and play
• Includes home security system
Homes like this don’t come along often, especially with so much space and such a convenient location.
Zillow last checked: 8 hours ago
Listing updated: November 25, 2025 at 12:38pm
Listed by:
Sharron Sverdrup 406-293-1150,
Kootenai River Realty
Bought with:
Brody Goucher, RRE-BRO-LIC-108217
CENTURY 21 Summit Realty
Source: MRMLS,MLS#: 30050972
Facts & features
Interior
Bedrooms & bathrooms
- Bedrooms: 5
- Bathrooms: 2
- Full bathrooms: 1
- 3/4 bathrooms: 1
Heating
- Heat Pump, Wall Furnace
Cooling
- Wall Unit(s)
Appliances
- Included: Dryer, Range, Refrigerator, Washer
- Laundry: Washer Hookup
Features
- Main Level Primary, Open Floorplan, Home Theater
- Basement: Daylight,Finished
- Has fireplace: No
Interior area
- Total interior livable area: 2,464 sqft
- Finished area below ground: 1,232
Property
Parking
- Total spaces: 2
- Parking features: Garage, Garage Door Opener
- Attached garage spaces: 2
Features
- Levels: One
- Stories: 1
- Patio & porch: Deck, Front Porch, Patio, Terrace
- Exterior features: Storage
- Fencing: Back Yard,Chain Link
- Has view: Yes
- View description: Mountain(s), Residential, Trees/Woods
Lot
- Size: 0.33 Acres
- Features: Back Yard, Front Yard, Gentle Sloping, Landscaped, Views, Level
- Topography: Level,Sloping
Details
- Additional structures: Shed(s)
- Parcel number: 56417510219160000
- Special conditions: Standard
Construction
Type & style
- Home type: SingleFamily
- Architectural style: Ranch
- Property subtype: Single Family Residence
Materials
- Wood Siding, Wood Frame
- Foundation: Poured
- Roof: Composition
Condition
- Updated/Remodeled
- New construction: No
- Year built: 1956
Utilities & green energy
- Sewer: Public Sewer
- Water: Public
- Utilities for property: Electricity Connected, High Speed Internet Available, Phone Available
Community & neighborhood
Security
- Security features: Security System Owned
Location
- Region: Libby
- Subdivision: Johnston's Acre Tracts
Other
Other facts
- Listing agreement: Exclusive Right To Sell
- Has irrigation water rights: Yes
- Listing terms: Cash,Conventional,FHA,VA Loan
- Road surface type: Asphalt
Price history
| Date | Event | Price |
|---|---|---|
| 10/24/2025 | Sold | -- |
Source: | ||
| 9/16/2025 | Price change | $315,000-11.3%$128/sqft |
Source: | ||
| 6/23/2025 | Price change | $355,000-11.3%$144/sqft |
Source: | ||
| 6/2/2025 | Listed for sale | $400,000+400%$162/sqft |
Source: | ||
| 11/4/2016 | Listing removed | $80,000$32/sqft |
Source: Kootenai River Realty #109494 Report a problem | ||
Public tax history
| Year | Property taxes | Tax assessment |
|---|---|---|
| 2024 | $1,676 +6.3% | $250,500 |
| 2023 | $1,577 +17.2% | $250,500 +54.3% |
| 2022 | $1,345 +7.3% | $162,300 |
Find assessor info on the county website
Neighborhood: 59923
Nearby schools
GreatSchools rating
- 7/10Libby Elementary SchoolGrades: PK-6Distance: 0.7 mi
- 4/10Libby Middle SchoolGrades: 7-8Distance: 1.1 mi
- 4/10Libby High SchoolGrades: 9-12Distance: 1.1 mi
