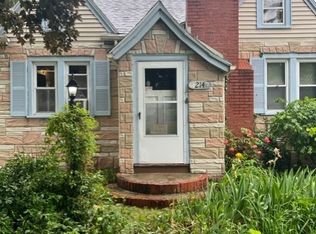Closed
$212,000
220 Walzer Rd, Rochester, NY 14622
2beds
1,212sqft
Single Family Residence
Built in 1935
6,098.4 Square Feet Lot
$218,900 Zestimate®
$175/sqft
$2,297 Estimated rent
Home value
$218,900
$204,000 - $236,000
$2,297/mo
Zestimate® history
Loading...
Owner options
Explore your selling options
What's special
Welcome to your next home! This cozy 2-story Cape Cod has just the right amount of space with 2 bedrooms, 2 full baths, and 1,212 sq ft of comfortable living. With gorgeous hardwoods throughout, the main floor features a convenient laundry area, full bathroom, and an open kitchen, featuring new granite counters, a new fridge, and a breakfast bar that flows into the dining area—perfect for casual meals or hosting friends. Step out through the new sliding glass door to the back to enjoy the fully fenced yard and patio, ideal for pets, kids, or just relaxing with a cup of coffee. Upstairs, you'll find two nicely sized bedrooms and another full bath. There’s also a basement and two sheds with plenty of storage for all your extras. Move in worry free with the bonus of newer windows and a new hot water heater. This home is warm, welcoming, and ready for you to make it your own! Delayed negotiations until 7/21 @ 5pm.
Zillow last checked: 8 hours ago
Listing updated: September 10, 2025 at 01:00pm
Listed by:
Sharon M. Quataert 585-900-1111,
Sharon Quataert Realty
Bought with:
Julia L. Hickey, 10301215893
WCI Realty
Source: NYSAMLSs,MLS#: R1622740 Originating MLS: Rochester
Originating MLS: Rochester
Facts & features
Interior
Bedrooms & bathrooms
- Bedrooms: 2
- Bathrooms: 2
- Full bathrooms: 2
- Main level bathrooms: 1
Heating
- Gas, Forced Air
Cooling
- Window Unit(s)
Appliances
- Included: Dryer, Dishwasher, Gas Oven, Gas Range, Gas Water Heater, Microwave, Refrigerator, Washer
- Laundry: Main Level
Features
- Breakfast Bar, Eat-in Kitchen, Separate/Formal Living Room, Granite Counters, Sliding Glass Door(s)
- Flooring: Carpet, Ceramic Tile, Hardwood, Luxury Vinyl, Varies
- Doors: Sliding Doors
- Windows: Thermal Windows
- Basement: Full
- Number of fireplaces: 1
Interior area
- Total structure area: 1,212
- Total interior livable area: 1,212 sqft
Property
Parking
- Parking features: No Garage
Features
- Patio & porch: Patio
- Exterior features: Blacktop Driveway, Fully Fenced, Patio
- Fencing: Full
Lot
- Size: 6,098 sqft
- Dimensions: 50 x 120
- Features: Rectangular, Rectangular Lot, Residential Lot
Details
- Additional structures: Shed(s), Storage
- Parcel number: 2634000771400002063000
- Special conditions: Standard
Construction
Type & style
- Home type: SingleFamily
- Architectural style: Cape Cod,Two Story
- Property subtype: Single Family Residence
Materials
- Brick, Vinyl Siding, Copper Plumbing, PEX Plumbing
- Foundation: Block
- Roof: Asphalt,Shingle
Condition
- Resale
- Year built: 1935
Utilities & green energy
- Electric: Circuit Breakers
- Sewer: Connected
- Water: Connected, Public
- Utilities for property: Cable Available, Sewer Connected, Water Connected
Community & neighborhood
Location
- Region: Rochester
- Subdivision: Woodman Road Gardens
Other
Other facts
- Listing terms: Cash,Conventional,FHA,VA Loan
Price history
| Date | Event | Price |
|---|---|---|
| 9/8/2025 | Sold | $212,000+32.6%$175/sqft |
Source: | ||
| 7/22/2025 | Pending sale | $159,900$132/sqft |
Source: | ||
| 7/15/2025 | Listed for sale | $159,900+110.4%$132/sqft |
Source: | ||
| 8/21/2015 | Sold | $76,000+1.3%$63/sqft |
Source: | ||
| 5/6/2015 | Listed for sale | $75,000+7.9%$62/sqft |
Source: Re/Max Plus #R272204 Report a problem | ||
Public tax history
| Year | Property taxes | Tax assessment |
|---|---|---|
| 2024 | -- | $129,000 |
| 2023 | -- | $129,000 +55.6% |
| 2022 | -- | $82,900 |
Find assessor info on the county website
Neighborhood: 14622
Nearby schools
GreatSchools rating
- NAIvan L Green Primary SchoolGrades: PK-2Distance: 0.2 mi
- 3/10East Irondequoit Middle SchoolGrades: 6-8Distance: 1.3 mi
- 6/10Eastridge Senior High SchoolGrades: 9-12Distance: 0.5 mi
Schools provided by the listing agent
- District: East Irondequoit
Source: NYSAMLSs. This data may not be complete. We recommend contacting the local school district to confirm school assignments for this home.
