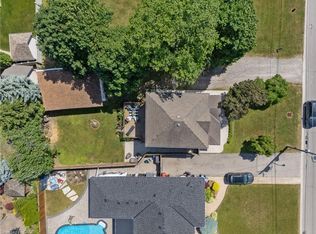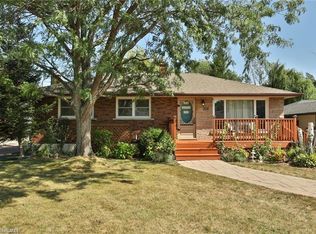Sold for $535,000
C$535,000
220 Winona Rd, Hamilton, ON L8E 5K4
3beds
984sqft
Single Family Residence, Residential
Built in ----
7,860 Square Feet Lot
$-- Zestimate®
C$544/sqft
C$2,468 Estimated rent
Home value
Not available
Estimated sales range
Not available
$2,468/mo
Loading...
Owner options
Explore your selling options
What's special
Nestled in one of Winona's most sought after neighbourhoods, this beautifully maintained brick bungalow sits on an exceptional, 98 by 80 oversize lot, extra long drive, surrounded by mature trees, lush greener, offering privacy and a tranquil, wooded setting! Enjoy the best of both worlds with a country like feel, just minutes away from schools, park, QEW, Grocery stores Costco and all shopping amenities. Fabulous potential awaits!
Zillow last checked: 8 hours ago
Listing updated: February 25, 2026 at 09:15pm
Listed by:
Jane Savidis, Broker,
Royal LePage State Realty Inc.
Source: ITSO,MLS®#: 40773538Originating MLS®#: Cornerstone Association of REALTORS®
Facts & features
Interior
Bedrooms & bathrooms
- Bedrooms: 3
- Bathrooms: 1
- Full bathrooms: 1
- Main level bathrooms: 1
- Main level bedrooms: 3
Other
- Level: Main
Bedroom
- Level: Main
Bedroom
- Level: Main
Bathroom
- Features: 4-Piece
- Level: Main
Dinette
- Level: Main
Kitchen
- Level: Main
Laundry
- Level: Basement
Living room
- Level: Main
Recreation room
- Level: Basement
Utility room
- Level: Basement
Heating
- Forced Air, Natural Gas
Cooling
- Central Air
Appliances
- Included: Dishwasher, Dryer, Refrigerator, Stove, Washer
- Laundry: In Basement
Features
- Other
- Basement: Full,Finished
- Has fireplace: No
Interior area
- Total structure area: 1,968
- Total interior livable area: 984 sqft
- Finished area above ground: 984
- Finished area below ground: 984
Property
Parking
- Total spaces: 6
- Parking features: Asphalt, Private Drive Double Wide
- Uncovered spaces: 6
Features
- Patio & porch: Deck
- Has view: Yes
- View description: Trees/Woods
- Frontage type: East
- Frontage length: 98.25
Lot
- Size: 7,860 sqft
- Dimensions: 98.25 x 80
- Features: Urban, Irregular Lot, Highway Access, Major Highway, Open Spaces, Park, Place of Worship, Playground Nearby, Public Parking, Public Transit, Quiet Area, School Bus Route, Schools, Shopping Nearby, View from Escarpment, Other
Details
- Parcel number: 173650177
- Zoning: R1
Construction
Type & style
- Home type: SingleFamily
- Architectural style: Bungalow
- Property subtype: Single Family Residence, Residential
Materials
- Brick
- Foundation: Block
- Roof: Asphalt Shing
Condition
- 51-99 Years
- New construction: No
Utilities & green energy
- Sewer: Sewer (Municipal)
- Water: Municipal
Community & neighborhood
Location
- Region: Hamilton
Price history
| Date | Event | Price |
|---|---|---|
| 2/26/2026 | Sold | C$535,000C$544/sqft |
Source: ITSO #40773538 Report a problem | ||
Public tax history
Tax history is unavailable.
Neighborhood: Winona South
Nearby schools
GreatSchools rating
No schools nearby
We couldn't find any schools near this home.

