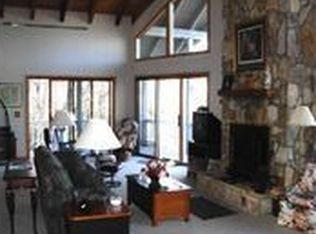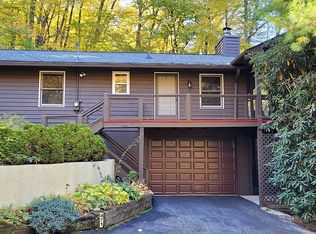Exceptional views all around from this original Jim Fox home off Satulah Mountain in Highlands. Each level of this three-story masterpiece showcases the intricate architectural design so well associated with famed architect Jim Fox. The numerous uniquely angled windows let in natural light and offer beautiful mountain views. This home boasts four bedrooms, four-and-a-half baths, a spiral staircase that spans the three levels, and two wood-burning fireplaces. Only a short walk into downtown Highlands for shopping, dining, and entertainment, and in close proximity to some of the area's best known hikes. Offered fully furnished!
This property is off market, which means it's not currently listed for sale or rent on Zillow. This may be different from what's available on other websites or public sources.

