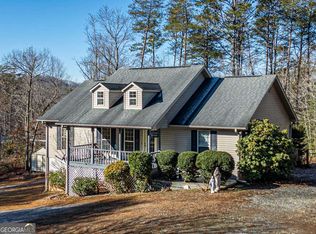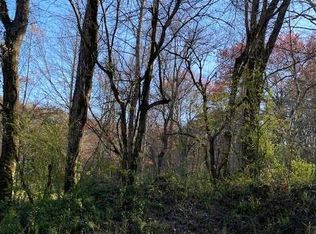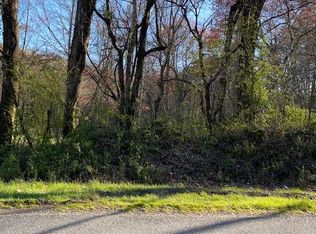Sold
$445,000
220 Yellowbird Trl, Blue Ridge, GA 30513
4beds
2,880sqft
Residential
Built in 2005
1.05 Acres Lot
$460,200 Zestimate®
$155/sqft
$3,370 Estimated rent
Home value
$460,200
$433,000 - $492,000
$3,370/mo
Zestimate® history
Loading...
Owner options
Explore your selling options
What's special
Charming 4-Bedroom Home with Potential for Additional Living Space - Just 5 Miles from Downtown Blue Ridge! Welcome to this well maintained home, nestled in a prime location only 5 miles from the heart of downtown Blue Ridge. This property combines the perfect mix of convenience, comfort, and potential. Spacious Living: This delightful home offers 4 full bedrooms and 3 bathrooms, providing plenty of room for family and guests. The large living room is perfect for cozy gatherings, while the open-concept kitchen and dining area make mealtime a breeze. Curb Appeal & Yard: The home is "cute as a button," with a well-maintained exterior and a lovely, low-maintenance yard that's perfect for outdoor activities or simply enjoying nature. Basement Potential: The finished basement features its own separate entrance, offering the exciting possibility of creating a private apartment or in-law suite with minimal effort. A bonus storage building on the property provides ample space for tools, toys, or any additional storage needs. With its fantastic location, spacious layout, and thoughtful upkeep, this property is move-in ready and easy to maintain. Whether you're looking for a full-time home or a weekend getaway, this home ticks all the boxes!
Zillow last checked: 8 hours ago
Listing updated: July 10, 2025 at 06:39pm
Listed by:
Kathrin (Katy) Holloway 706-455-7958,
REMAX Town & Country - BR Downtown
Bought with:
Jennifer Bell, 269479
Realty One Group Edge
Source: NGBOR,MLS#: 412848
Facts & features
Interior
Bedrooms & bathrooms
- Bedrooms: 4
- Bathrooms: 3
- Full bathrooms: 3
- Main level bedrooms: 3
Primary bedroom
- Level: Main
Heating
- Central, Heat Pump
Cooling
- Central Air, Heat Pump
Appliances
- Included: Refrigerator, Range, Microwave, Dishwasher, Washer, Dryer, Freezer, Electric Water Heater
- Laundry: Main Level
Features
- Pantry, Ceiling Fan(s), Wood, Eat-in Kitchen, High Speed Internet
- Flooring: Wood, Carpet, Linoleum
- Windows: Vinyl
- Basement: Finished,Partial
- Number of fireplaces: 1
- Fireplace features: Ventless, Gas Log
Interior area
- Total structure area: 2,880
- Total interior livable area: 2,880 sqft
Property
Parking
- Total spaces: 1
- Parking features: Garage, Basement, Gravel
- Garage spaces: 1
- Has uncovered spaces: Yes
Features
- Levels: Two
- Stories: 2
- Patio & porch: Front Porch, Deck, Patio
- Exterior features: Storage, Private Yard
- Has view: Yes
- View description: Trees/Woods
- Frontage type: Road
Lot
- Size: 1.05 Acres
- Topography: Level,Sloping
Details
- Parcel number: 0044 45X
Construction
Type & style
- Home type: SingleFamily
- Architectural style: Ranch,Traditional
- Property subtype: Residential
Materials
- Frame, Vinyl Siding, Stone
- Roof: Shingle
Condition
- Resale
- New construction: No
- Year built: 2005
Utilities & green energy
- Sewer: Septic Tank
- Water: Public
Community & neighborhood
Location
- Region: Blue Ridge
- Subdivision: Lake Forest
Other
Other facts
- Road surface type: Gravel
Price history
| Date | Event | Price |
|---|---|---|
| 7/10/2025 | Sold | $445,000-1.1%$155/sqft |
Source: NGBOR #412848 Report a problem | ||
| 6/11/2025 | Pending sale | $449,900$156/sqft |
Source: NGBOR #412848 Report a problem | ||
| 5/21/2025 | Price change | $449,900-5.1%$156/sqft |
Source: NGBOR #412848 Report a problem | ||
| 4/30/2025 | Price change | $474,050-5%$165/sqft |
Source: NGBOR #412848 Report a problem | ||
| 1/31/2025 | Listed for sale | $499,000+244.1%$173/sqft |
Source: NGBOR #412848 Report a problem | ||
Public tax history
Tax history is unavailable.
Neighborhood: 30513
Nearby schools
GreatSchools rating
- 4/10Blue Ridge Elementary SchoolGrades: PK-5Distance: 1.9 mi
- 7/10Fannin County Middle SchoolGrades: 6-8Distance: 0.5 mi
- 4/10Fannin County High SchoolGrades: 9-12Distance: 2.3 mi
Get pre-qualified for a loan
At Zillow Home Loans, we can pre-qualify you in as little as 5 minutes with no impact to your credit score.An equal housing lender. NMLS #10287.
Sell for more on Zillow
Get a Zillow Showcase℠ listing at no additional cost and you could sell for .
$460,200
2% more+$9,204
With Zillow Showcase(estimated)$469,404


