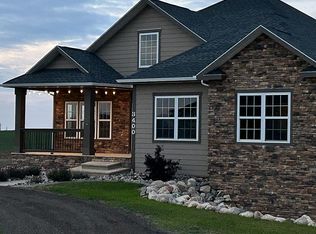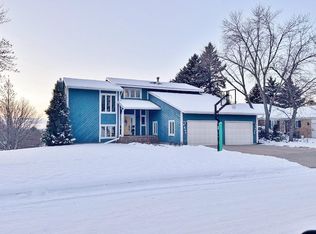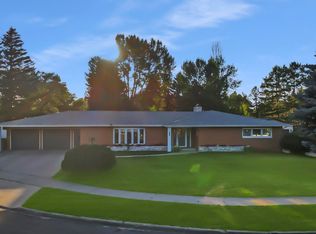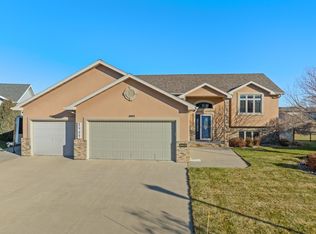Executive Tutor Home in a Premier Location! Situated in a fantastic location close to shopping, grocery stores, the bypass, the hospital, restaurants, and the mall, this Executive Tutor home is a rare find. Nestled on nearly a full acre at the end of a quiet cul-de-sac in the center of town, the property features mature trees, established landscaping, mature evergreen trees, generous garden space, and a park-like yard. With over 3,500 finished square feet—plus an unfinished basement ready to be transformed into additional family space or bedrooms—this home offers exceptional potential. Upon entering, you’re welcomed by a beautiful four-season room, the perfect place to enjoy your morning coffee and unwind. The main floor is designed for both comfort and entertaining, featuring a formal dining room, a formal living room with a large bay window that fills the space with natural light, and a warm, inviting family room with a newly updated gas fireplace. The gourmet kitchen includes granite countertops, a brand-new tile backsplash, double ovens, stainless steel appliances, and abundant cabinet space. It opens seamlessly to both the dining room and the cozy family room. Also on the main floor is a versatile office or bedroom, a full bathroom, and a convenient laundry room. Be sure to notice the elegant curved staircase leading to the upper level. Upstairs, you’ll find four additional bedrooms and two bathrooms. The primary bedroom features two closets, an attached bath with a jetted tub and separate shower, and access to a private balcony. Every bedroom in the home is generously sized. Recent updates include bathroom countertops, fresh paint, new tile backsplashes, the updated fireplace, new lighting and more. The backyard is truly stunning—lush, serene, and reminiscent of your own private park. Parking is plentiful with a three-car garage, RV pad, and spacious driveway. Quietly tucked away on a cul-de-sac, this home offers privacy, comfort, and convenience in one exceptional package. This home is truly a one of a kind! Don't miss your the opportunity to make it your forever home!
For sale
$695,000
2200 24th Ave SW, Minot, ND 58701
5beds
3baths
5,449sqft
Est.:
Single Family Residence
Built in 1980
0.95 Acres Lot
$659,900 Zestimate®
$128/sqft
$-- HOA
What's special
Three-car garageNewly updated gas fireplaceWarm inviting family roomFormal dining roomDouble ovensAbundant cabinet spaceCozy family room
- 25 days |
- 1,392 |
- 56 |
Zillow last checked: 8 hours ago
Listing updated: November 25, 2025 at 04:39pm
Listed by:
ASHLEIGH COLLINS 701-240-2608,
Century 21 Morrison Realty 701-839-0021,
SHANEL EFFERTZ 701-833-9718,
Century 21 Morrison Realty
Source: Minot MLS,MLS#: 251828
Tour with a local agent
Facts & features
Interior
Bedrooms & bathrooms
- Bedrooms: 5
- Bathrooms: 3
- Main level bathrooms: 1
- Main level bedrooms: 1
Primary bedroom
- Level: Upper
Bedroom 1
- Level: Upper
Bedroom 2
- Level: Upper
Bedroom 3
- Level: Upper
Bedroom 4
- Level: Main
Dining room
- Level: Main
Family room
- Description: Gas Fireplace
- Level: Main
Kitchen
- Level: Main
Living room
- Level: Main
Heating
- Forced Air, Natural Gas
Cooling
- Central Air
Appliances
- Included: Dishwasher, Disposal, Refrigerator, Range/Oven, Oven
Features
- Flooring: Carpet, Hardwood, Tile
- Basement: Unfinished,Full
- Number of fireplaces: 1
- Fireplace features: Gas, Main, Living Room
Interior area
- Total structure area: 5,449
- Total interior livable area: 5,449 sqft
- Finished area above ground: 3,633
Property
Parking
- Total spaces: 3
- Parking features: RV Access/Parking, Attached, Garage: Heated, Insulated, Sheet Rock, Opener, Lights, Driveway: Concrete
- Attached garage spaces: 3
- Has uncovered spaces: Yes
Features
- Levels: Two
- Stories: 2
- Patio & porch: Deck, Patio, Porch
Lot
- Size: 0.95 Acres
Details
- Parcel number: MI341290000040
- Zoning: R1
Construction
Type & style
- Home type: SingleFamily
- Property subtype: Single Family Residence
Materials
- Foundation: Concrete Perimeter
- Roof: Asphalt
Condition
- New construction: No
- Year built: 1980
Utilities & green energy
- Sewer: City
- Water: City
Community & HOA
Location
- Region: Minot
Financial & listing details
- Price per square foot: $128/sqft
- Tax assessed value: $601,000
- Annual tax amount: $8,781
- Date on market: 11/26/2025
Estimated market value
$659,900
$627,000 - $693,000
$2,684/mo
Price history
Price history
| Date | Event | Price |
|---|---|---|
| 11/22/2025 | Listed for sale | $695,000+10.3%$128/sqft |
Source: | ||
| 9/8/2022 | Listing removed | -- |
Source: | ||
| 8/2/2022 | Listed for sale | $630,000+10.5%$116/sqft |
Source: | ||
| 1/23/2020 | Listing removed | $3,500$1/sqft |
Source: CENTURY 21 Action Realtors #192454 Report a problem | ||
| 11/15/2019 | Listed for rent | $3,500$1/sqft |
Source: CENTURY 21 Action Realtors #192454 Report a problem | ||
Public tax history
Public tax history
| Year | Property taxes | Tax assessment |
|---|---|---|
| 2024 | $8,781 -8.4% | $601,000 -2.1% |
| 2023 | $9,591 | $614,000 +10.2% |
| 2022 | -- | $557,000 |
Find assessor info on the county website
BuyAbility℠ payment
Est. payment
$3,610/mo
Principal & interest
$2695
Property taxes
$672
Home insurance
$243
Climate risks
Neighborhood: 58701
Nearby schools
GreatSchools rating
- 7/10Edison Elementary SchoolGrades: PK-5Distance: 1.1 mi
- 5/10Jim Hill Middle SchoolGrades: 6-8Distance: 1.7 mi
- 6/10Magic City Campus High SchoolGrades: 11-12Distance: 1.5 mi
Schools provided by the listing agent
- District: Minot High
Source: Minot MLS. This data may not be complete. We recommend contacting the local school district to confirm school assignments for this home.
- Loading
- Loading




