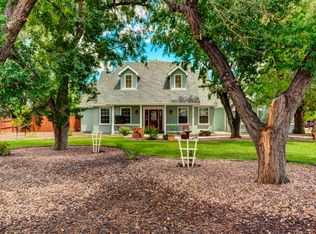Looking for that Large Garage? This 3 bedroom, 2 bath home is located on a paved road with a long paved driveway leading all the way to the 40'x 40' garage. The property features include mature trees, a front porch with views and the gated entry with plenty of room to add whatever else you need. The home features formal dining area, dinette area in kitchen, split floor plan, walk-in closets and a garden tub in the master bath.Buyer to verify all information.
This property is off market, which means it's not currently listed for sale or rent on Zillow. This may be different from what's available on other websites or public sources.
