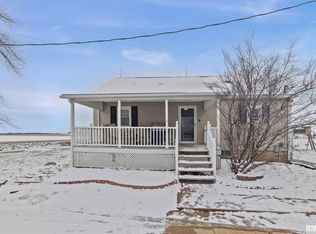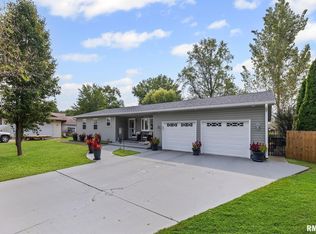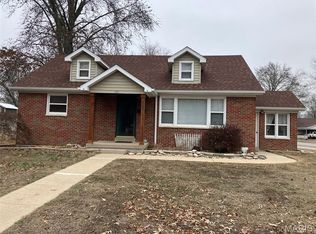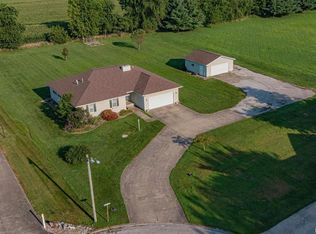Here is your chance at +/-2.18 acres in the county with a custom 3 bed 3 bath home on a full basement. Sitting just 4 miles from the Dam East boat ramp at Carlyle lake makes this one a convenient location to get out on the water. Main floor has vaulted ceilings with unique layout which enhances the country living experience. Primary suite is located on the main floor as well as the laundry plus a 1/2 bath for guests and family. Upper level has the 2 other bedrooms, a full bath, & a bonus room that looks over to the living room. Downstairs is mostly finished and has a bar, a half walled area would make a great game room area,, a plus sized open area for entertaining, & an unfinished area for your extra treasures to be stored. There is a two car attached garage and a pole barn to park your toys. Front porch, primary bedroom deck, a deck off the living room, a deck out the laundry, & an area off the home that is set up for a hot tub area. Come see this one in person.
Pending
Listing Provided by:
Jay L Kehrer 618-670-2422,
Strano & Associates
Price cut: $19K (12/29)
$270,000
22000 East Rd, Carlyle, IL 62231
3beds
2,266sqft
Est.:
Single Family Residence
Built in 1986
2.18 Acres Lot
$258,100 Zestimate®
$119/sqft
$-- HOA
What's special
- 259 days |
- 92 |
- 1 |
Likely to sell faster than
Zillow last checked: 8 hours ago
Listing updated: December 29, 2025 at 10:06am
Listing Provided by:
Jay L Kehrer 618-670-2422,
Strano & Associates
Source: MARIS,MLS#: 25030030 Originating MLS: Southwestern Illinois Board of REALTORS
Originating MLS: Southwestern Illinois Board of REALTORS
Facts & features
Interior
Bedrooms & bathrooms
- Bedrooms: 3
- Bathrooms: 2
- Full bathrooms: 2
- Main level bathrooms: 1
- Main level bedrooms: 1
Primary bedroom
- Features: Floor Covering: Carpeting
- Level: Main
- Area: 273
- Dimensions: 21 x 13
Bedroom
- Features: Floor Covering: Carpeting
- Level: Upper
- Area: 121
- Dimensions: 11 x 11
Bedroom
- Features: Floor Covering: Carpeting
- Level: Upper
- Area: 110
- Dimensions: 10 x 11
Primary bathroom
- Features: Floor Covering: Other
- Level: Main
- Area: 90
- Dimensions: 10 x 9
Bathroom
- Features: Floor Covering: Vinyl
- Level: Main
- Area: 18
- Dimensions: 6 x 3
Bathroom
- Features: Floor Covering: Vinyl
- Level: Upper
- Area: 28
- Dimensions: 7 x 4
Bonus room
- Features: Floor Covering: Carpeting
- Level: Upper
- Area: 91
- Dimensions: 13 x 7
Bonus room
- Features: Floor Covering: Carpeting
- Level: Lower
- Area: 88
- Dimensions: 8 x 11
Bonus room
- Features: Floor Covering: Carpeting
- Level: Lower
- Area: 121
- Dimensions: 11 x 11
Dining room
- Features: Floor Covering: Wood
- Area: 108
- Dimensions: 9 x 12
Kitchen
- Features: Floor Covering: Vinyl
- Level: Main
- Area: 121
- Dimensions: 11 x 11
Laundry
- Features: Floor Covering: Vinyl
- Level: Main
- Area: 63
- Dimensions: 7 x 9
Living room
- Features: Floor Covering: Carpeting
- Area: 260
- Dimensions: 20 x 13
Other
- Features: Floor Covering: Wood
- Level: Main
- Area: 55
- Dimensions: 11 x 5
Recreation room
- Features: Floor Covering: Carpeting
- Level: Lower
- Area: 625
- Dimensions: 25 x 25
Heating
- Forced Air, Natural Gas
Cooling
- Central Air, Electric
Appliances
- Included: Gas Water Heater, Water Softener Rented
Features
- Separate Dining, Kitchen Island, Double Vanity
- Basement: Partially Finished
- Has fireplace: No
Interior area
- Total structure area: 2,266
- Total interior livable area: 2,266 sqft
- Finished area above ground: 1,779
- Finished area below ground: 487
Property
Parking
- Total spaces: 2
- Parking features: Attached, Garage
- Attached garage spaces: 2
Features
- Levels: Two
Lot
- Size: 2.18 Acres
- Dimensions: 132 x 718
Details
- Additional structures: Pole Barn(s)
- Parcel number: 090826301029
- Special conditions: Standard
Construction
Type & style
- Home type: SingleFamily
- Architectural style: Rustic,Other
- Property subtype: Single Family Residence
Condition
- Year built: 1986
Utilities & green energy
- Sewer: Septic Tank
- Water: Public
- Utilities for property: Electricity Available, Water Available
Community & HOA
Community
- Subdivision: Msp Sub
Location
- Region: Carlyle
Financial & listing details
- Price per square foot: $119/sqft
- Tax assessed value: $233,220
- Annual tax amount: $4,538
- Date on market: 5/10/2025
- Cumulative days on market: 259 days
- Listing terms: Cash,Conventional,FHA,VA Loan
- Ownership: Private
- Electric utility on property: Yes
Estimated market value
$258,100
$245,000 - $271,000
$1,927/mo
Price history
Price history
| Date | Event | Price |
|---|---|---|
| 12/29/2025 | Pending sale | $270,000-6.6%$119/sqft |
Source: | ||
| 6/20/2025 | Contingent | $289,000$128/sqft |
Source: | ||
| 5/29/2025 | Price change | $289,000-2%$128/sqft |
Source: | ||
| 5/10/2025 | Listed for sale | $295,000+43.9%$130/sqft |
Source: | ||
| 9/30/2020 | Sold | $205,000+2.5%$90/sqft |
Source: | ||
Public tax history
Public tax history
| Year | Property taxes | Tax assessment |
|---|---|---|
| 2024 | $4,538 | $77,740 +10% |
| 2023 | -- | $70,670 +4% |
| 2022 | $3,799 +6.4% | $67,930 +17.2% |
Find assessor info on the county website
BuyAbility℠ payment
Est. payment
$1,813/mo
Principal & interest
$1299
Property taxes
$419
Home insurance
$95
Climate risks
Neighborhood: 62231
Nearby schools
GreatSchools rating
- 9/10Carlyle Elementary SchoolGrades: PK-4Distance: 4.6 mi
- 4/10Carlyle Junior High SchoolGrades: 5-8Distance: 5.2 mi
- 6/10Carlyle High SchoolGrades: 9-12Distance: 5.1 mi
Schools provided by the listing agent
- Elementary: Carlyle Dist 1
- Middle: Carlyle Dist 1
- High: Carlyle
Source: MARIS. This data may not be complete. We recommend contacting the local school district to confirm school assignments for this home.




