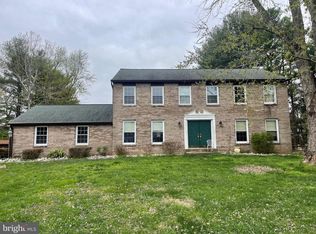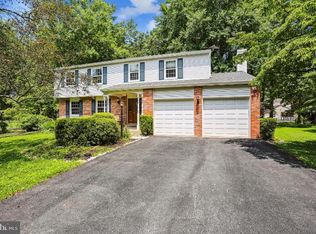Sold for $800,000
$800,000
22000 Goshen School Rd, Gaithersburg, MD 20882
5beds
4,250sqft
Single Family Residence
Built in 1979
1.72 Acres Lot
$797,200 Zestimate®
$188/sqft
$3,835 Estimated rent
Home value
$797,200
$733,000 - $861,000
$3,835/mo
Zestimate® history
Loading...
Owner options
Explore your selling options
What's special
Welcome to this impressive brick-front colonial set on a sprawling 1.7-acre lot with a long private driveway. Recently updated with fresh paint and new carpet throughout, this five-bedroom home offers plenty of room to live, work and unwind. Step inside to a bright and inviting main level featuring a spacious living room, a cozy family room with a wood-burning fireplace and a separate dining room perfect for formal gatherings. The table space kitchen opens directly out to the backyard deck—great for barbequing and entertaining. A second family room provides added flexibility and leads to a custom designed conservatory—a light-filled space ideal for relaxing, cultivating plants, or creating a sunroom retreat with year round comfort. A convenient half bath and laundry room complete the main level. Upstairs, the generous primary suite features a walk-in closet and ensuite bath. 4 additional bedrooms share a large hall bath providing ample space for family, guests, or a home office. The finished lower level adds even more living space with a large rec room, a bonus room, and a sizable storage area. The property includes 3 versatile outbuildings: an 11x16 garden shed with a loft, a 12x16 storage shed, and an 8x17 utility shed—offering abundant space for hobbies, tools, and seasonal storage. An oversized detached 3-car garage with a brick front, dormers, and a loft that sets up great as a home office, podcast studio or running a small business. Major system updates include a new roof in 2022, HVAC replaced in 2019 and new water heater in 2021. With no HOA, expansive outdoor space and a highly versatile layout, this home offers endless possibilities both inside and out. Schedule your tour today!
Zillow last checked: 8 hours ago
Listing updated: September 15, 2025 at 09:37am
Listed by:
Darin Rich 301-452-9319,
RE/MAX Realty Group
Bought with:
Brian Boykin, 5003254
RE/MAX Excellence Realty
Source: Bright MLS,MLS#: MDMC2181090
Facts & features
Interior
Bedrooms & bathrooms
- Bedrooms: 5
- Bathrooms: 3
- Full bathrooms: 2
- 1/2 bathrooms: 1
- Main level bathrooms: 1
Basement
- Area: 1000
Heating
- Heat Pump, Electric
Cooling
- Central Air, Electric
Appliances
- Included: Electric Water Heater
- Laundry: Main Level
Features
- Flooring: Carpet, Hardwood
- Basement: Connecting Stairway,Finished,Sump Pump
- Number of fireplaces: 1
- Fireplace features: Wood Burning
Interior area
- Total structure area: 4,250
- Total interior livable area: 4,250 sqft
- Finished area above ground: 3,250
- Finished area below ground: 1,000
Property
Parking
- Total spaces: 3
- Parking features: Storage, Garage Door Opener, Oversized, Garage Faces Front, Asphalt, Detached, Driveway
- Garage spaces: 3
- Has uncovered spaces: Yes
Accessibility
- Accessibility features: None
Features
- Levels: Two
- Stories: 2
- Patio & porch: Deck, Breezeway
- Exterior features: Storage
- Pool features: None
- Has view: Yes
- View description: Trees/Woods
Lot
- Size: 1.72 Acres
- Features: Front Yard, Pipe Stem
Details
- Additional structures: Above Grade, Below Grade, Outbuilding
- Parcel number: 160101634928
- Zoning: RE2
- Special conditions: Standard
Construction
Type & style
- Home type: SingleFamily
- Architectural style: Colonial
- Property subtype: Single Family Residence
Materials
- Brick Front, Combination, Vinyl Siding
- Foundation: Other
Condition
- New construction: No
- Year built: 1979
Utilities & green energy
- Sewer: Private Septic Tank
- Water: Well
Community & neighborhood
Location
- Region: Gaithersburg
- Subdivision: Foxlair Acres
Other
Other facts
- Listing agreement: Exclusive Right To Sell
- Ownership: Fee Simple
Price history
| Date | Event | Price |
|---|---|---|
| 12/22/2025 | Sold | $800,000$188/sqft |
Source: Public Record Report a problem | ||
| 9/12/2025 | Sold | $800,000-3%$188/sqft |
Source: | ||
| 8/10/2025 | Contingent | $825,000$194/sqft |
Source: | ||
| 7/13/2025 | Listed for sale | $825,000$194/sqft |
Source: | ||
| 7/7/2025 | Contingent | $825,000$194/sqft |
Source: | ||
Public tax history
| Year | Property taxes | Tax assessment |
|---|---|---|
| 2025 | $8,088 +11.3% | $695,500 +10.2% |
| 2024 | $7,264 +11.3% | $631,000 +11.4% |
| 2023 | $6,527 +7.5% | $566,500 +3% |
Find assessor info on the county website
Neighborhood: 20882
Nearby schools
GreatSchools rating
- 6/10Laytonsville Elementary SchoolGrades: K-5Distance: 2.8 mi
- 3/10Gaithersburg Middle SchoolGrades: 6-8Distance: 5.1 mi
- 3/10Gaithersburg High SchoolGrades: 9-12Distance: 5.7 mi
Schools provided by the listing agent
- District: Montgomery County Public Schools
Source: Bright MLS. This data may not be complete. We recommend contacting the local school district to confirm school assignments for this home.
Get pre-qualified for a loan
At Zillow Home Loans, we can pre-qualify you in as little as 5 minutes with no impact to your credit score.An equal housing lender. NMLS #10287.
Sell for more on Zillow
Get a Zillow Showcase℠ listing at no additional cost and you could sell for .
$797,200
2% more+$15,944
With Zillow Showcase(estimated)$813,144

