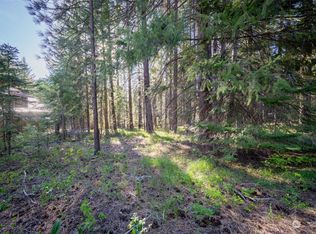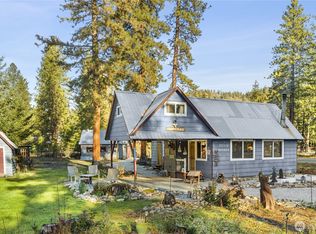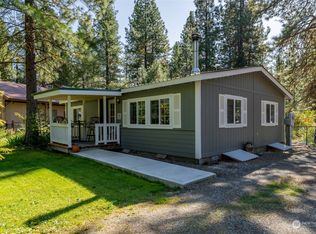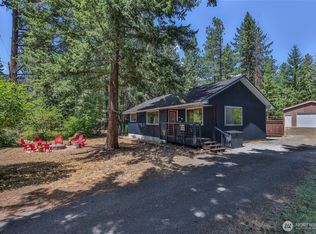Sold
Listed by:
Lorna Murray,
RE/MAX Equity Group
Bought with: Windermere Real Estate/NCW
$249,997
22002 Stirrup Road, Leavenworth, WA 98826
3beds
1,764sqft
Manufactured On Land
Built in 1975
10,018.8 Square Feet Lot
$254,700 Zestimate®
$142/sqft
$2,011 Estimated rent
Home value
$254,700
$222,000 - $293,000
$2,011/mo
Zestimate® history
Loading...
Owner options
Explore your selling options
What's special
Incredible price in The Ponderosa Community Club.Featuring 3 bedrooms plus Lg office. There are 2 additions added. One Addition has HUGE primary suite bedroom w/its own bath,2nd separate kitchen area & laundry. In addition, there is a separate building that has a cottage feel w/power/sheetrocked and many possible uses it offers.. shop or?? The setting is quiet and peaceful. Outside has immaculate yard. You feel like your on vacation living here. This is a RARE OPPORTUNITY TO OWN AT THIS PRICE IN PONDEROSA. Swim/play at the beach on the Wenatchee river. Amenites: there is a Pool, Clubhouse (can be rented), playground, ball fields, basketball court, baseball field & volleyball net for use by family and accompanied guests of Ponderosa members.
Zillow last checked: 8 hours ago
Listing updated: January 06, 2025 at 04:03am
Listed by:
Lorna Murray,
RE/MAX Equity Group
Bought with:
Robyn Bodajla, 26000386
Windermere Real Estate/NCW
Source: NWMLS,MLS#: 2281407
Facts & features
Interior
Bedrooms & bathrooms
- Bedrooms: 3
- Bathrooms: 2
- Full bathrooms: 2
- Main level bathrooms: 1
- Main level bedrooms: 2
Primary bedroom
- Description: Guest quarters
- Level: Lower
Bedroom
- Level: Main
Bedroom
- Level: Main
Bathroom full
- Level: Main
Bathroom full
- Level: Lower
Den office
- Level: Main
Dining room
- Level: Main
Entry hall
- Level: Main
Kitchen with eating space
- Level: Main
Kitchen with eating space
- Level: Lower
Living room
- Level: Main
Utility room
- Level: Main
Heating
- Forced Air
Cooling
- Central Air
Features
- Basement: Partially Finished
- Has fireplace: No
Interior area
- Total structure area: 1,764
- Total interior livable area: 1,764 sqft
Property
Parking
- Parking features: Driveway
Features
- Levels: One
- Stories: 1
- Entry location: Main
- Has view: Yes
- View description: Mountain(s)
Lot
- Size: 10,018 sqft
- Dimensions: 90 x 140 x 55 x 157
- Features: Deck, Patio
Details
- Parcel number: 261724791670
- Special conditions: Standard
Construction
Type & style
- Home type: MobileManufactured
- Property subtype: Manufactured On Land
Materials
- Metal/Vinyl
- Roof: Composition
Condition
- Year built: 1975
Utilities & green energy
- Sewer: Septic Tank, Company: Septic
- Water: Community, Company: Community
Community & neighborhood
Location
- Region: Leavenworth
- Subdivision: Leavenworth
HOA & financial
HOA
- HOA fee: $125 monthly
- Association phone: 509-763-0320
Other
Other facts
- Body type: Double Wide
- Listing terms: Cash Out,Conventional
- Cumulative days on market: 226 days
Price history
| Date | Event | Price |
|---|---|---|
| 12/6/2024 | Sold | $249,997$142/sqft |
Source: | ||
| 10/8/2024 | Pending sale | $249,997$142/sqft |
Source: | ||
| 9/26/2024 | Price change | $249,997-2%$142/sqft |
Source: | ||
| 9/6/2024 | Price change | $254,997-1.9%$145/sqft |
Source: | ||
| 8/23/2024 | Listed for sale | $259,997$147/sqft |
Source: | ||
Public tax history
| Year | Property taxes | Tax assessment |
|---|---|---|
| 2024 | $1,937 +5.7% | $235,315 -4% |
| 2023 | $1,833 -15.7% | $245,239 -10.7% |
| 2022 | $2,174 +1.7% | $274,755 +21.2% |
Find assessor info on the county website
Neighborhood: 98826
Nearby schools
GreatSchools rating
- NABeaver Valley SchoolGrades: K-4Distance: 2.4 mi
- 5/10Icicle River Middle SchoolGrades: 6-8Distance: 9.2 mi
- 7/10Cascade High SchoolGrades: 9-12Distance: 9.2 mi
Schools provided by the listing agent
- Middle: Icicle River Mid
- High: Cascade High
Source: NWMLS. This data may not be complete. We recommend contacting the local school district to confirm school assignments for this home.



