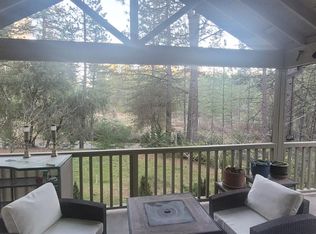Closed
$640,000
22005 Todd Valley Rd, Foresthill, CA 95631
2beds
2,224sqft
Single Family Residence
Built in 1988
10 Acres Lot
$647,600 Zestimate®
$288/sqft
$2,583 Estimated rent
Home value
$647,600
$596,000 - $699,000
$2,583/mo
Zestimate® history
Loading...
Owner options
Explore your selling options
What's special
Are you ready to leave the city behind and claim your own personal sanctuary? This 2,224 sq ft charming fixer-upper, thoughtfully designed and meticulously built by a contractor owner, sits on an awe-inspiring 10-acre parcel. It presents an unparalleled opportunity for anyone dreaming of space, privacy, and boundless potential. This ranch-style home is a rare gem, offered as-is, brimming with character, and just waiting for the right hands to transform it into a dream retreat with a touch of tender loving care. The expansive lot alone is a remarkable find, a treasure for visionaries and nature lovers alike. Imagine sipping your morning coffee beneath towering trees, wandering the trails of your own land, or gazing at a sky unspoiled by artificial lights. Enjoy the tranquil beauty of a seasonal pond fed by Todd Creek and revel in the chance to truly make this property your own. Thoughtfully landscaped and boasting multiple structures including a detach granny flat area, shed, and shop this home is perfect for those who crave space, serenity, and the satisfaction of crafting something truly unique. So, if you value privacy, nature, and the promise of something special, look no further this home is calling your name. Don't let this once-in-a-lifetime chance slip away
Zillow last checked: 8 hours ago
Listing updated: September 25, 2025 at 10:16am
Listed by:
Miller Cenat DRE #02103459 916-577-0420,
HomeSmart ICARE Realty
Bought with:
McGuire Real Estate
Source: MetroList Services of CA,MLS#: 225102111Originating MLS: MetroList Services, Inc.
Facts & features
Interior
Bedrooms & bathrooms
- Bedrooms: 2
- Bathrooms: 2
- Full bathrooms: 2
Primary bedroom
- Features: Closet, Outside Access
Primary bathroom
- Features: Shower Stall(s), Double Vanity, Tile
Dining room
- Features: Space in Kitchen, Formal Area
Kitchen
- Features: Breakfast Area, Pantry Closet, Kitchen Island, Tile Counters
Heating
- Central, Fireplace(s), Wood Stove
Cooling
- Ceiling Fan(s), Central Air
Appliances
- Included: Built-In Electric Oven, Gas Cooktop, Range Hood, Ice Maker, Dishwasher, Dryer, Washer
- Laundry: Laundry Room, Inside, Inside Room
Features
- Flooring: Carpet, Linoleum, Tile
- Number of fireplaces: 1
- Fireplace features: Brick, Living Room, Raised Hearth, Stone, Wood Burning
Interior area
- Total interior livable area: 2,224 sqft
Property
Parking
- Total spaces: 3
- Parking features: Converted Garage, Detached, Garage Door Opener, Garage Faces Front, Gated, Driveway
- Garage spaces: 3
- Has uncovered spaces: Yes
Features
- Stories: 1
- Exterior features: Outdoor Grill, Fire Pit
- Fencing: Partial,Wire,Wood,Fenced,Front Yard,Gated Driveway/Sidewalks
- Waterfront features: Pond Seasonal
Lot
- Size: 10 Acres
- Features: Auto Sprinkler F&R, Private, Secluded, Garden, Shape Regular, Landscape Front
Details
- Additional structures: Second Garage, Shed(s), Storage, Workshop
- Parcel number: 255040023000
- Zoning description: RA-B-X
- Special conditions: Offer As Is,Trust
- Other equipment: Satellite Dish
Construction
Type & style
- Home type: SingleFamily
- Architectural style: Bungalow,Ranch,Rustic,Craftsman
- Property subtype: Single Family Residence
Materials
- Frame, Glass, Wood, Wood Siding
- Foundation: Concrete
- Roof: Cement,Tile
Condition
- Year built: 1988
Utilities & green energy
- Sewer: Septic Connected
- Water: Well
- Utilities for property: Cable Connected, Electric, Internet Available, Underground Utilities, Propane Tank Owned
Community & neighborhood
Location
- Region: Foresthill
Other
Other facts
- Price range: $640K - $640K
- Road surface type: Asphalt, Paved
Price history
| Date | Event | Price |
|---|---|---|
| 9/19/2025 | Sold | $640,000-3%$288/sqft |
Source: MetroList Services of CA #225102111 Report a problem | ||
| 9/4/2025 | Pending sale | $659,999$297/sqft |
Source: MetroList Services of CA #225102111 Report a problem | ||
| 8/21/2025 | Listed for sale | $659,999$297/sqft |
Source: MetroList Services of CA #225102111 Report a problem | ||
Public tax history
| Year | Property taxes | Tax assessment |
|---|---|---|
| 2025 | $3,186 -0.2% | $274,384 +2% |
| 2024 | $3,193 +1.8% | $269,005 +2% |
| 2023 | $3,137 +2.1% | $263,731 +2% |
Find assessor info on the county website
Neighborhood: 95631
Nearby schools
GreatSchools rating
- 5/10Foresthill DivideGrades: K-8Distance: 1.4 mi
- 9/10Foresthill High SchoolGrades: 9-12Distance: 2 mi
Get a cash offer in 3 minutes
Find out how much your home could sell for in as little as 3 minutes with a no-obligation cash offer.
Estimated market value$647,600
Get a cash offer in 3 minutes
Find out how much your home could sell for in as little as 3 minutes with a no-obligation cash offer.
Estimated market value
$647,600
