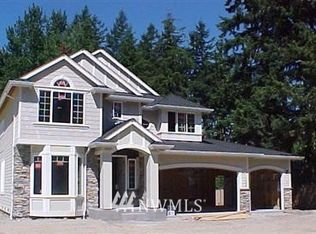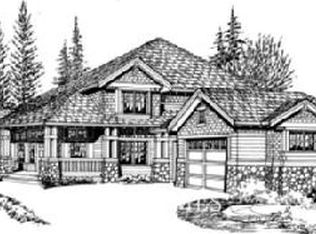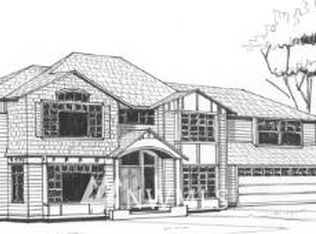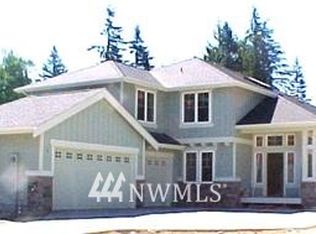Sold
Listed by:
Nicole McVay,
John L. Scott Mill Creek,
Kira James,
John L. Scott Mill Creek
Bought with: John L. Scott Mill Creek
$1,025,000
22009 Vine Road, Brier, WA 98036
3beds
1,805sqft
Single Family Residence
Built in 1961
0.28 Acres Lot
$977,800 Zestimate®
$568/sqft
$3,455 Estimated rent
Home value
$977,800
$909,000 - $1.06M
$3,455/mo
Zestimate® history
Loading...
Owner options
Explore your selling options
What's special
NEW PRICE!! FULLY remodeled rambler on a spacious 0.26-acre lot AND a separate BONUS/OFFICE with its own entrance, deck & bathroom?? YES!! This stylish home offers 3 bedss, 2.75 full baths and a bright, open fam rm. Covered breezeway connects to a private bonus room w/ 3/4 bath, mini-split system & dedicated hot water tank-perfect for a home gym, guest suite, or large private office. Enjoy a 600 sq ft detached garage ideal for storage, parking, or a workshop. Gorgeously appointed updates throughout & a flexible layout make this property move-in ready. Located near schools, shopping & major commuter routes. Enjoy the best of indoor comfort & outdoor space w/room to entertain, garden, or simply relax in your own backyard retreat! A MUST SEE!
Zillow last checked: 8 hours ago
Listing updated: July 28, 2025 at 04:04am
Listed by:
Nicole McVay,
John L. Scott Mill Creek,
Kira James,
John L. Scott Mill Creek
Bought with:
Bridget Black, 24013995
John L. Scott Mill Creek
Source: NWMLS,MLS#: 2365403
Facts & features
Interior
Bedrooms & bathrooms
- Bedrooms: 3
- Bathrooms: 3
- Full bathrooms: 2
- 3/4 bathrooms: 1
- Main level bathrooms: 3
- Main level bedrooms: 3
Primary bedroom
- Level: Main
Bedroom
- Level: Main
Bedroom
- Level: Main
Bathroom full
- Level: Main
Bathroom full
- Level: Main
Bathroom three quarter
- Level: Main
Bonus room
- Level: Main
Dining room
- Level: Main
Entry hall
- Level: Main
Family room
- Level: Main
Kitchen with eating space
- Level: Main
Living room
- Level: Main
Utility room
- Level: Main
Heating
- Ductless, Forced Air, Electric
Cooling
- Ductless, Forced Air
Appliances
- Included: Dishwasher(s), Disposal, Refrigerator(s), Stove(s)/Range(s), Garbage Disposal, Water Heater: Electric, Water Heater Location: Utility Room
Features
- Dining Room
- Flooring: Ceramic Tile, Engineered Hardwood
- Doors: French Doors
- Windows: Double Pane/Storm Window, Skylight(s)
- Basement: None
- Has fireplace: No
Interior area
- Total structure area: 1,805
- Total interior livable area: 1,805 sqft
Property
Parking
- Total spaces: 4
- Parking features: Driveway, Detached Garage, RV Parking
- Garage spaces: 4
Features
- Levels: One
- Stories: 1
- Entry location: Main
- Patio & porch: Double Pane/Storm Window, Dining Room, French Doors, Skylight(s), Water Heater
- Has view: Yes
- View description: Territorial
Lot
- Size: 0.28 Acres
- Features: Paved, Cable TV, Deck, Fenced-Partially, Gas Available, High Speed Internet, RV Parking, Shop
- Topography: Level
- Residential vegetation: Garden Space
Details
- Parcel number: 00606700000300
- Zoning description: Jurisdiction: County
- Special conditions: Standard
Construction
Type & style
- Home type: SingleFamily
- Architectural style: Craftsman
- Property subtype: Single Family Residence
Materials
- Wood Siding
- Foundation: Poured Concrete
- Roof: Composition
Condition
- Year built: 1961
- Major remodel year: 1961
Utilities & green energy
- Electric: Company: PSE
- Sewer: Septic Tank, Company: Alderwood Water
- Water: Public, Company: Alderwood Water
- Utilities for property: Comcast, Comcast
Community & neighborhood
Location
- Region: Brier
- Subdivision: Brier
Other
Other facts
- Listing terms: Cash Out,Conventional
- Cumulative days on market: 27 days
Price history
| Date | Event | Price |
|---|---|---|
| 6/27/2025 | Sold | $1,025,000$568/sqft |
Source: | ||
| 5/28/2025 | Pending sale | $1,025,000$568/sqft |
Source: | ||
| 5/15/2025 | Contingent | $1,025,000$568/sqft |
Source: | ||
| 5/8/2025 | Price change | $1,025,000-5.9%$568/sqft |
Source: | ||
| 4/30/2025 | Listed for sale | $1,089,000+109.4%$603/sqft |
Source: | ||
Public tax history
| Year | Property taxes | Tax assessment |
|---|---|---|
| 2024 | $5,544 -3.3% | $703,400 -3.1% |
| 2023 | $5,733 +9.8% | $726,100 -8.6% |
| 2022 | $5,221 +11.6% | $794,300 +37.4% |
Find assessor info on the county website
Neighborhood: 98036
Nearby schools
GreatSchools rating
- 7/10Brier Elementary SchoolGrades: K-6Distance: 1 mi
- 5/10Alderwood Middle SchoolGrades: 7-8Distance: 3 mi
- 8/10Mountlake Terrace High SchoolGrades: 9-12Distance: 1 mi
Schools provided by the listing agent
- Elementary: Brier Elem
- Middle: Brier Terrace Mid
- High: Mountlake Terrace Hi
Source: NWMLS. This data may not be complete. We recommend contacting the local school district to confirm school assignments for this home.
Get a cash offer in 3 minutes
Find out how much your home could sell for in as little as 3 minutes with a no-obligation cash offer.
Estimated market value$977,800
Get a cash offer in 3 minutes
Find out how much your home could sell for in as little as 3 minutes with a no-obligation cash offer.
Estimated market value
$977,800



