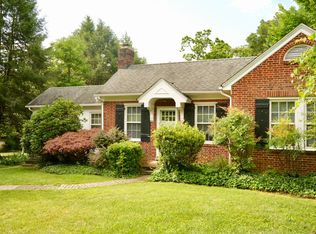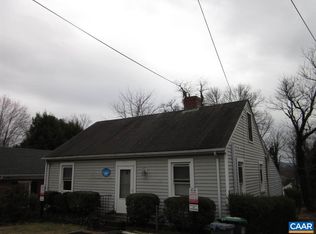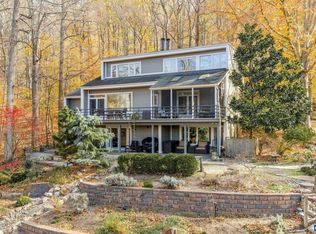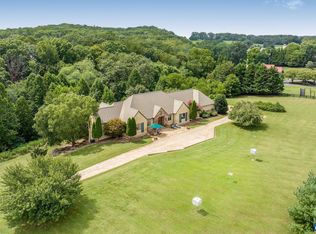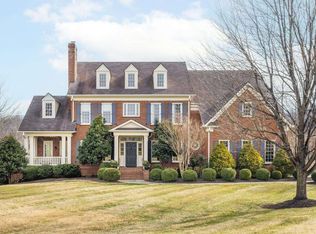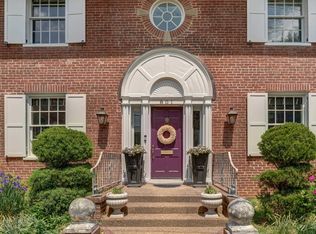Zoned RX-3 with no density restrictions! Unique opportunity to purchase TWO houses on Stadium Road. Both parcels combined total .71 acres in a prime UVA-adjacent location, right across the street from Runk Dining Hall. Each house is character-rich with many original details preserved, including hardwood floors, craftsman-trim, original glass doorknobs, plaster walls, built-ins (2203), gas fireplace with brick surround (2201), an incredible stone fireplace (2203), generously-sized spaces, and dedicated dining rooms. Large, level lot is a rare find in Charlottesville. 2201 is 3 bedrooms, 1.5 bathrooms. 2203 is 3 bedrooms, 2 full bathrooms with an attached, separately metered apartment that is 1 bedroom, 1 full bathroom (no kitchen). These houses are GEMS, with some updates they could be fantastic single-family homes or upscale rentals. OR, consider the future possibilities of increasing density in a prime UVA location.
Active
$1,999,000
2201 & 2203 Stadium Rd, Charlottesville, VA 22903
7beds
3,779sqft
Est.:
Single Family Residence
Built in 1933
0.71 Acres Lot
$-- Zestimate®
$529/sqft
$-- HOA
What's special
Stone fireplaceLarge level lotHardwood floorsDedicated dining roomsPlaster wallsOriginal glass doorknobs
- 197 days |
- 1,761 |
- 30 |
Zillow last checked: 8 hours ago
Listing updated: December 24, 2025 at 09:24am
Listed by:
ANDREA B HUBBELL 434-249-9207,
CORE REAL ESTATE PARTNERS LLC
Source: CAAR,MLS#: 666820 Originating MLS: Charlottesville Area Association of Realtors
Originating MLS: Charlottesville Area Association of Realtors
Tour with a local agent
Facts & features
Interior
Bedrooms & bathrooms
- Bedrooms: 7
- Bathrooms: 5
- Full bathrooms: 4
- 1/2 bathrooms: 1
- Main level bathrooms: 2
Rooms
- Room types: Additl. Living Suite, Bathroom, Bedroom, Dining Room, Full Bath, Foyer, Half Bath, Kitchen, Living Room
Bedroom
- Level: Second
Bathroom
- Level: Second
Bathroom
- Level: First
Other
- Level: First
Dining room
- Level: First
Foyer
- Level: First
Half bath
- Level: First
Kitchen
- Level: First
Living room
- Level: First
Heating
- Central, Heat Pump
Cooling
- Central Air, Heat Pump
Features
- Entrance Foyer
- Basement: Unfinished
- Number of fireplaces: 2
- Fireplace features: Two
Interior area
- Total structure area: 5,001
- Total interior livable area: 3,779 sqft
- Finished area above ground: 3,779
- Finished area below ground: 0
Property
Features
- Levels: Two
- Stories: 2
Lot
- Size: 0.71 Acres
Details
- Parcel number: 170017000 and 170016000
- Zoning description: Residential Mixed Use 3
Construction
Type & style
- Home type: SingleFamily
- Architectural style: Cape Cod,Craftsman
- Property subtype: Single Family Residence
Materials
- Stick Built, Stucco, Wood Siding
- Foundation: Poured
Condition
- New construction: No
- Year built: 1933
Utilities & green energy
- Sewer: Public Sewer
- Water: Public
- Utilities for property: Cable Available, Fiber Optic Available, High Speed Internet Available
Community & HOA
Community
- Subdivision: NONE
HOA
- Has HOA: No
Location
- Region: Charlottesville
Financial & listing details
- Price per square foot: $529/sqft
- Annual tax amount: $12,545
- Date on market: 7/12/2025
- Cumulative days on market: 198 days
Estimated market value
Not available
Estimated sales range
Not available
$2,309/mo
Price history
Price history
| Date | Event | Price |
|---|---|---|
| 7/14/2025 | Listed for sale | $1,999,000$529/sqft |
Source: | ||
Public tax history
Public tax history
Tax history is unavailable.BuyAbility℠ payment
Est. payment
$11,989/mo
Principal & interest
$9940
Property taxes
$1349
Home insurance
$700
Climate risks
Neighborhood: Jefferson Park
Nearby schools
GreatSchools rating
- 3/10Venable Elementary SchoolGrades: PK-4Distance: 1.4 mi
- 3/10Buford Middle SchoolGrades: 7-8Distance: 1.1 mi
- 5/10Charlottesville High SchoolGrades: 9-12Distance: 2.8 mi
Schools provided by the listing agent
- Elementary: Trailblazer
- Middle: Charlottesville Middle
- High: Charlottesville
Source: CAAR. This data may not be complete. We recommend contacting the local school district to confirm school assignments for this home.
- Loading
- Loading
