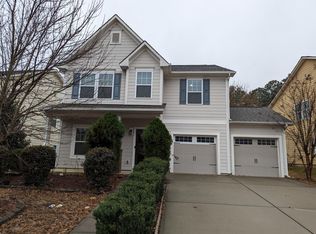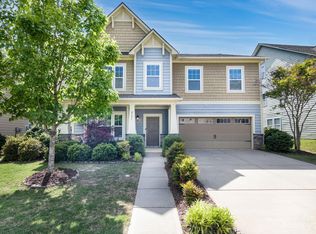Closed
$635,000
2201 Bluebell Way, Tega Cay, SC 29708
4beds
3,242sqft
Single Family Residence
Built in 2015
0.18 Acres Lot
$635,300 Zestimate®
$196/sqft
$3,156 Estimated rent
Home value
$635,300
$604,000 - $667,000
$3,156/mo
Zestimate® history
Loading...
Owner options
Explore your selling options
What's special
Step into comfort and style in this charming 4-bedroom home in Lake Ridge! With refreshed paint in main spaces, this home is a beauty! The standout feature is the screened-in porch with a gas stone fireplace—perfect for unwinding in any season. The fenced backyard backs to a peaceful tree line, offering both privacy and a great space to relax. Inside, you’ll find thoughtful details like tray ceilings, wainscoting, built-ins, and fresh paint throughout. The kitchen is open and inviting, complete with plenty of space to cook and entertain. A brand-new dishwasher adds to the list of updates. A nearby trail connects directly to Catawba River Park, making it easy to get outside and explore. Lake Ridge is packed with amenities, including a resort-style pool with a water slide, clubhouse with a fitness center, sports courts, and more. With shopping, dining, and outdoor activities close by, this home is a perfect fit for anyone looking to enjoy all the area has to offer!
Zillow last checked: 8 hours ago
Listing updated: July 30, 2025 at 08:13am
Listing Provided by:
Mike Morrell mike@dreamteamunited.com,
Keller Williams Connected,
Shannon Cole,
Keller Williams Connected
Bought with:
David Luyster
Keller Williams South Park
Source: Canopy MLS as distributed by MLS GRID,MLS#: 4219161
Facts & features
Interior
Bedrooms & bathrooms
- Bedrooms: 4
- Bathrooms: 3
- Full bathrooms: 2
- 1/2 bathrooms: 1
Primary bedroom
- Level: Upper
- Area: 327.25 Square Feet
- Dimensions: 19' 3" X 17' 0"
Bedroom s
- Level: Upper
- Area: 132.9 Square Feet
- Dimensions: 12' 2" X 10' 11"
Bedroom s
- Level: Upper
- Area: 159.21 Square Feet
- Dimensions: 14' 7" X 10' 11"
Bedroom s
- Level: Upper
- Area: 155.12 Square Feet
- Dimensions: 11' 1" X 14' 0"
Bathroom half
- Level: Main
- Area: 41.73 Square Feet
- Dimensions: 6' 6" X 6' 5"
Bathroom full
- Level: Upper
- Area: 129.87 Square Feet
- Dimensions: 12' 8" X 10' 3"
Bathroom full
- Level: Upper
- Area: 54.6 Square Feet
- Dimensions: 5' 0" X 10' 11"
Breakfast
- Level: Main
- Area: 186.03 Square Feet
- Dimensions: 19' 1" X 9' 9"
Dining area
- Level: Main
- Area: 127.38 Square Feet
- Dimensions: 11' 0" X 11' 7"
Kitchen
- Level: Main
- Area: 171.72 Square Feet
- Dimensions: 19' 1" X 9' 0"
Laundry
- Level: Upper
- Area: 71.85 Square Feet
- Dimensions: 6' 7" X 10' 11"
Living room
- Level: Main
- Area: 380.22 Square Feet
- Dimensions: 19' 8" X 19' 4"
Office
- Level: Main
- Area: 137.86 Square Feet
- Dimensions: 10' 8" X 12' 11"
Other
- Level: Upper
- Area: 390.06 Square Feet
- Dimensions: 19' 8" X 19' 10"
Heating
- Electric, Forced Air
Cooling
- Ceiling Fan(s), Central Air
Appliances
- Included: Dishwasher, Electric Oven, Electric Range, Electric Water Heater, Microwave, Plumbed For Ice Maker, Refrigerator, Self Cleaning Oven, Washer/Dryer
- Laundry: Electric Dryer Hookup, Laundry Room, Upper Level
Features
- Breakfast Bar, Built-in Features, Soaking Tub, Kitchen Island, Open Floorplan, Pantry, Walk-In Closet(s)
- Flooring: Carpet, Hardwood, Vinyl
- Windows: Insulated Windows
- Has basement: No
- Fireplace features: Gas Log, Great Room, Outside, Porch
Interior area
- Total structure area: 3,242
- Total interior livable area: 3,242 sqft
- Finished area above ground: 3,242
- Finished area below ground: 0
Property
Parking
- Total spaces: 2
- Parking features: Driveway, Attached Garage, Garage Faces Front, Garage on Main Level
- Attached garage spaces: 2
- Has uncovered spaces: Yes
Features
- Levels: Two
- Stories: 2
- Patio & porch: Covered, Front Porch, Patio, Rear Porch, Screened
- Exterior features: In-Ground Irrigation
- Pool features: Community
Lot
- Size: 0.18 Acres
- Features: Level
Details
- Parcel number: 6440801215
- Zoning: Res
- Special conditions: Standard
Construction
Type & style
- Home type: SingleFamily
- Property subtype: Single Family Residence
Materials
- Brick Partial, Fiber Cement
- Foundation: Slab
- Roof: Shingle
Condition
- New construction: No
- Year built: 2015
Utilities & green energy
- Sewer: Public Sewer
- Water: City
Community & neighborhood
Community
- Community features: Clubhouse, Fitness Center, Playground, Recreation Area, Sidewalks, Street Lights, Tennis Court(s), Walking Trails
Location
- Region: Tega Cay
- Subdivision: Lake Ridge
HOA & financial
HOA
- Has HOA: Yes
- HOA fee: $195 quarterly
- Association name: Braesael Management
- Association phone: 704-847-3507
Other
Other facts
- Listing terms: Cash,Conventional,FHA,VA Loan
- Road surface type: Concrete, Paved
Price history
| Date | Event | Price |
|---|---|---|
| 7/30/2025 | Sold | $635,000-2.3%$196/sqft |
Source: | ||
| 6/16/2025 | Pending sale | $650,000$200/sqft |
Source: | ||
| 5/31/2025 | Price change | $650,000-2.2%$200/sqft |
Source: | ||
| 5/7/2025 | Price change | $664,900-1.5%$205/sqft |
Source: | ||
| 5/5/2025 | Listed for sale | $675,000$208/sqft |
Source: | ||
Public tax history
| Year | Property taxes | Tax assessment |
|---|---|---|
| 2025 | -- | $18,501 +15% |
| 2024 | $4,112 +4% | $16,088 |
| 2023 | $3,953 +0.8% | $16,088 |
Find assessor info on the county website
Neighborhood: 29708
Nearby schools
GreatSchools rating
- 9/10Kings Town ElementaryGrades: PK-5Distance: 2 mi
- 6/10Gold Hill Middle SchoolGrades: 6-8Distance: 0.9 mi
- 10/10Fort Mill High SchoolGrades: 9-12Distance: 2.4 mi
Schools provided by the listing agent
- Elementary: Kings Town
- Middle: Gold Hill
- High: Fort Mill
Source: Canopy MLS as distributed by MLS GRID. This data may not be complete. We recommend contacting the local school district to confirm school assignments for this home.
Get a cash offer in 3 minutes
Find out how much your home could sell for in as little as 3 minutes with a no-obligation cash offer.
Estimated market value
$635,300
Get a cash offer in 3 minutes
Find out how much your home could sell for in as little as 3 minutes with a no-obligation cash offer.
Estimated market value
$635,300

