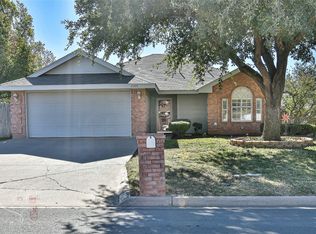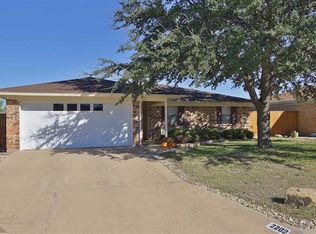Sold
Price Unknown
2201 Boston Rd, Abilene, TX 79601
3beds
1,293sqft
Single Family Residence
Built in 1998
6,403.32 Square Feet Lot
$241,500 Zestimate®
$--/sqft
$2,047 Estimated rent
Home value
$241,500
Estimated sales range
Not available
$2,047/mo
Zestimate® history
Loading...
Owner options
Explore your selling options
What's special
This charming 3-bedroom, 2-bathroom home offers 1,354 sq ft of comfort with a 2-car garage and all the cozy vibes you’ve been searching for. Inside, a warm color palette sets the stage for inviting spaces, while a wood-burning fireplace in the living room makes the perfect spot for relaxing evenings. The home is fully electric for ease and efficiency. The kitchen offers plenty of counter space and updated appliances. The primary suite features a relaxing bathroom with additional counter space, a soaking tub, and a separate shower. You’ll love the plush carpet in the bedrooms paired with stylish LVP flooring in the main living areas. Step outside to a covered back patio, ideal for morning coffee or evening gatherings. The irrigation system keeps both front and back yards green and thriving, while a privacy fence ensures your backyard feels like your own private getaway. This home blends charm, comfort, and practicality in all the right ways—ready for you to move in and make it your own!
Zillow last checked: 8 hours ago
Listing updated: October 15, 2025 at 08:20am
Listed by:
Tonya Harbin 0565908,
Real Broker, LLC.
Bought with:
Todd Rodriguez
Coldwell Banker Apex, REALTORS
Source: NTREIS,MLS#: 21042554
Facts & features
Interior
Bedrooms & bathrooms
- Bedrooms: 3
- Bathrooms: 2
- Full bathrooms: 2
Primary bedroom
- Level: First
- Dimensions: 13 x 11
Bedroom
- Level: First
- Dimensions: 10 x 10
Bedroom
- Level: First
- Dimensions: 10 x 10
Primary bathroom
- Level: First
- Dimensions: 12 x 6
Breakfast room nook
- Level: First
- Dimensions: 10 x 10
Other
- Level: First
- Dimensions: 9 x 5
Kitchen
- Level: First
- Dimensions: 10 x 11
Living room
- Features: Fireplace
- Level: First
- Dimensions: 17 x 14
Heating
- Central, Electric
Cooling
- Central Air, Ceiling Fan(s), Electric
Appliances
- Included: Dishwasher, Electric Range, Disposal
Features
- Decorative/Designer Lighting Fixtures, Double Vanity, Eat-in Kitchen, High Speed Internet, Pantry, Cable TV, Walk-In Closet(s)
- Has basement: No
- Number of fireplaces: 1
- Fireplace features: Wood Burning
Interior area
- Total interior livable area: 1,293 sqft
Property
Parking
- Total spaces: 2
- Parking features: Garage Faces Front
- Attached garage spaces: 2
Features
- Levels: One
- Stories: 1
- Patio & porch: Covered
- Pool features: None
- Fencing: Wood
Lot
- Size: 6,403 sqft
- Features: Interior Lot, Landscaped
Details
- Parcel number: 44071
Construction
Type & style
- Home type: SingleFamily
- Architectural style: Traditional,Detached
- Property subtype: Single Family Residence
Materials
- Brick
- Foundation: Slab
- Roof: Composition
Condition
- Year built: 1998
Utilities & green energy
- Sewer: Public Sewer
- Water: Public
- Utilities for property: Sewer Available, Water Available, Cable Available
Community & neighborhood
Location
- Region: Abilene
- Subdivision: Heritage Parks
HOA & financial
HOA
- Has HOA: Yes
- HOA fee: $150 annually
- Services included: Association Management
- Association name: Heritage Parks
- Association phone: 325-000-0000
Other
Other facts
- Listing terms: Cash,Conventional,FHA,VA Loan
Price history
| Date | Event | Price |
|---|---|---|
| 10/15/2025 | Sold | -- |
Source: NTREIS #21042554 Report a problem | ||
| 9/19/2025 | Pending sale | $235,000$182/sqft |
Source: NTREIS #21042554 Report a problem | ||
| 9/10/2025 | Contingent | $235,000$182/sqft |
Source: NTREIS #21042554 Report a problem | ||
| 9/2/2025 | Listed for sale | $235,000+6.9%$182/sqft |
Source: NTREIS #21042554 Report a problem | ||
| 9/11/2024 | Sold | -- |
Source: NTREIS #20660083 Report a problem | ||
Public tax history
| Year | Property taxes | Tax assessment |
|---|---|---|
| 2025 | -- | $211,859 +12.3% |
| 2024 | $2,991 +15.1% | $188,593 +10% |
| 2023 | $2,598 -18.1% | $171,448 +10% |
Find assessor info on the county website
Neighborhood: Buck Creek
Nearby schools
GreatSchools rating
- 4/10Taylor Elementary SchoolGrades: K-5Distance: 2.1 mi
- 5/10Craig Middle SchoolGrades: 6-8Distance: 3.5 mi
- 5/10Abilene High SchoolGrades: 9-12Distance: 4.6 mi
Schools provided by the listing agent
- Elementary: Taylor
- Middle: Craig
- High: Abilene
- District: Abilene ISD
Source: NTREIS. This data may not be complete. We recommend contacting the local school district to confirm school assignments for this home.

