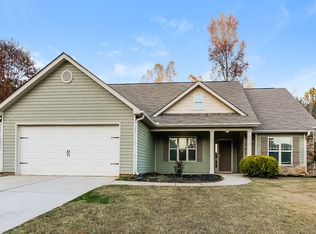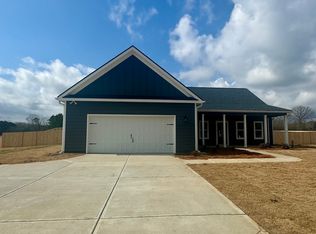Closed
$350,000
2201 Charlie Fuller Rd Lot 5, Grantville, GA 30220
4beds
1,764sqft
Single Family Residence
Built in 2025
1.5 Acres Lot
$348,700 Zestimate®
$198/sqft
$2,147 Estimated rent
Home value
$348,700
Estimated sales range
Not available
$2,147/mo
Zestimate® history
Loading...
Owner options
Explore your selling options
What's special
The Move in Ready, 4 bedroom Coleman plan, a beautiful 4 bedroom, 2.5 bath, 1764 sqft home. This plan features an inviting foyer which opens up into a spacious family room and kitchen. The kitchen and living room flow perfectly for hosting and casual nights in. The large primary room sits privately to the additional 3 spacious secondary bedrooms upstairs along with conveniently located upstairs laundry closet. Relax on your beautiful front porch and unwind or on your serene back patio overlooking the wonderful 1.5 acre lot. $2500 Builder incentive with use of Preferred Lenders PLUS 1% Incentive from the Preferred Lender!
Zillow last checked: 8 hours ago
Listing updated: December 08, 2025 at 06:53am
Listed by:
Matthew McClain 770-362-2105,
Chisel Mill Realty
Bought with:
Shawn R Sullivan, 362141
Keller Williams Realty Atl. Partners
Source: GAMLS,MLS#: 10467576
Facts & features
Interior
Bedrooms & bathrooms
- Bedrooms: 4
- Bathrooms: 3
- Full bathrooms: 2
- 1/2 bathrooms: 1
Dining room
- Features: Separate Room
Kitchen
- Features: Breakfast Bar, Kitchen Island, Pantry, Solid Surface Counters
Heating
- Central, Electric, Forced Air
Cooling
- Ceiling Fan(s), Central Air, Electric
Appliances
- Included: Dishwasher, Electric Water Heater, Microwave, Oven/Range (Combo), Stainless Steel Appliance(s)
- Laundry: In Hall, Laundry Closet, Upper Level
Features
- High Ceilings, Tile Bath, Vaulted Ceiling(s), Walk-In Closet(s)
- Flooring: Carpet, Other, Tile
- Basement: None
- Attic: Pull Down Stairs
- Has fireplace: No
Interior area
- Total structure area: 1,764
- Total interior livable area: 1,764 sqft
- Finished area above ground: 1,764
- Finished area below ground: 0
Property
Parking
- Total spaces: 2
- Parking features: Garage, Garage Door Opener, Kitchen Level, Over 1 Space per Unit
- Has garage: Yes
Features
- Levels: Two
- Stories: 2
- Patio & porch: Patio, Porch
Lot
- Size: 1.50 Acres
- Features: Level, Open Lot
Details
- Parcel number: 046 029 005
Construction
Type & style
- Home type: SingleFamily
- Architectural style: Craftsman
- Property subtype: Single Family Residence
Materials
- Concrete
- Foundation: Slab
- Roof: Composition
Condition
- New Construction
- New construction: Yes
- Year built: 2025
Details
- Warranty included: Yes
Utilities & green energy
- Sewer: Septic Tank
- Water: Public
- Utilities for property: Electricity Available, High Speed Internet, Water Available
Community & neighborhood
Security
- Security features: Security System, Smoke Detector(s)
Community
- Community features: None
Location
- Region: Grantville
- Subdivision: Johnson Village
Other
Other facts
- Listing agreement: Exclusive Right To Sell
- Listing terms: Cash,Conventional,FHA,USDA Loan,VA Loan
Price history
| Date | Event | Price |
|---|---|---|
| 12/5/2025 | Sold | $350,000$198/sqft |
Source: | ||
| 10/30/2025 | Pending sale | $350,000$198/sqft |
Source: | ||
| 10/2/2025 | Price change | $350,000-5.4%$198/sqft |
Source: | ||
| 2/28/2025 | Listed for sale | $370,000$210/sqft |
Source: | ||
Public tax history
Tax history is unavailable.
Neighborhood: 30220
Nearby schools
GreatSchools rating
- 4/10Mountain View Elementary SchoolGrades: PK-5Distance: 22.7 mi
- 4/10Greenville Middle SchoolGrades: 6-8Distance: 10.6 mi
- 3/10Greenville High SchoolGrades: 9-12Distance: 10.6 mi
Schools provided by the listing agent
- Elementary: Unity
- Middle: Greenville
- High: Greenville
Source: GAMLS. This data may not be complete. We recommend contacting the local school district to confirm school assignments for this home.
Get a cash offer in 3 minutes
Find out how much your home could sell for in as little as 3 minutes with a no-obligation cash offer.
Estimated market value$348,700
Get a cash offer in 3 minutes
Find out how much your home could sell for in as little as 3 minutes with a no-obligation cash offer.
Estimated market value
$348,700

