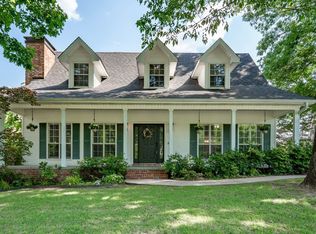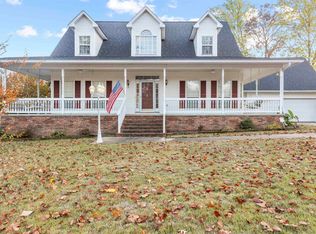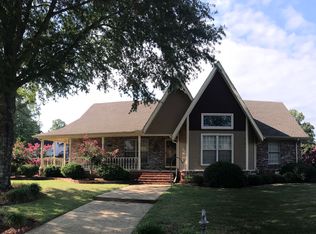Closed
$314,900
2201 E Longhills Rd, Benton, AR 72019
4beds
2,193sqft
Single Family Residence
Built in 2003
0.31 Acres Lot
$332,200 Zestimate®
$144/sqft
$1,989 Estimated rent
Home value
$332,200
$316,000 - $349,000
$1,989/mo
Zestimate® history
Loading...
Owner options
Explore your selling options
What's special
Welcome to this charming one-story home on E Longhills! Step into an inviting space with great curb appeal, boasting a split floorplan featuring four bedrooms or the option for three bedrooms plus a spacious office. Traditional finishes add value, complemented by an abundance of natural light streaming through large windows. Cozy up by the gas fireplace in the welcoming living area. The newly renovated kitchen is a highlight, showcasing custom cabinetry & granite countertops. Enjoy meals in the eat-in kitchen with a breakfast bar & dining room. Additional formal dining room also. The spacious primary suite beckons with a large bay window, an updated primary bath featuring a double vanity, a generous walk-in tile shower, and a soaker tub. The primary closet offers ample space for your wardrobe. Step outside to the patio with wroght iron fencing, overlooking the fully fenced backyard adorned with flagstone & pergola - a perfect outdoor retreat! This home combines comfort, style, and functionality in every detail! Don't miss your chance on this one! It's a true gem!
Zillow last checked: 8 hours ago
Listing updated: January 31, 2024 at 12:52pm
Listed by:
Courtney Stott 501-554-2099,
Century 21 Parker & Scroggins Realty - Bryant
Bought with:
Denise Hyde, AR
Old South Realty
Source: CARMLS,MLS#: 23039763
Facts & features
Interior
Bedrooms & bathrooms
- Bedrooms: 4
- Bathrooms: 3
- Full bathrooms: 2
- 1/2 bathrooms: 1
Dining room
- Features: Separate Dining Room, Eat-in Kitchen, Kitchen/Dining Combo
Heating
- Natural Gas
Cooling
- Electric
Appliances
- Included: Microwave, Gas Range, Dishwasher, Disposal, Oven, Electric Water Heater
- Laundry: Washer Hookup, Laundry Room
Features
- Walk-In Closet(s), Built-in Features, Ceiling Fan(s), Walk-in Shower, Granite Counters, Sheet Rock, Sheet Rock Ceiling, Primary Bedroom/Main Lv, Primary Bedroom Apart, 4 Bedrooms Same Level
- Flooring: Carpet, Wood, Tile
- Doors: Insulated Doors
- Windows: Window Treatments, Insulated Windows, Low Emissivity Windows
- Basement: None
- Has fireplace: Yes
- Fireplace features: Factory Built, Gas Logs Present, Gas Log
Interior area
- Total structure area: 2,193
- Total interior livable area: 2,193 sqft
Property
Parking
- Total spaces: 2
- Parking features: Garage, Two Car, Garage Door Opener, Garage Faces Side
- Has garage: Yes
Features
- Levels: One
- Stories: 1
- Patio & porch: Deck
- Exterior features: Rain Gutters
- Fencing: Full,Wood,Wrought Iron
Lot
- Size: 0.31 Acres
- Dimensions: 110 x 110 x 124 x 124
- Features: Level, Subdivided
Details
- Parcel number: 80016442000
Construction
Type & style
- Home type: SingleFamily
- Architectural style: Traditional
- Property subtype: Single Family Residence
Materials
- Brick, Metal/Vinyl Siding
- Foundation: Crawl Space
- Roof: Shingle
Condition
- New construction: No
- Year built: 2003
Utilities & green energy
- Electric: Elec-Municipal (+Entergy)
- Gas: Gas-Natural
- Sewer: Public Sewer
- Water: Public
- Utilities for property: Natural Gas Connected
Green energy
- Energy efficient items: Doors, Ridge Vents/Caps
Community & neighborhood
Security
- Security features: Smoke Detector(s)
Community
- Community features: No Fee
Location
- Region: Benton
- Subdivision: DARK FOREST PLACE
HOA & financial
HOA
- Has HOA: No
Other
Other facts
- Listing terms: VA Loan,FHA,Conventional,Cash
- Road surface type: Paved
Price history
| Date | Event | Price |
|---|---|---|
| 1/31/2024 | Sold | $314,900-3.1%$144/sqft |
Source: | ||
| 12/14/2023 | Listed for sale | $325,000+51.2%$148/sqft |
Source: | ||
| 10/24/2013 | Sold | $214,900$98/sqft |
Source: Agent Provided Report a problem | ||
| 9/8/2013 | Listed for sale | $214,900+1.4%$98/sqft |
Source: CBRPM Saline County #10363175 Report a problem | ||
| 4/24/2009 | Sold | $212,000$97/sqft |
Source: Public Record Report a problem | ||
Public tax history
| Year | Property taxes | Tax assessment |
|---|---|---|
| 2024 | $1,796 +1.9% | $41,440 +5% |
| 2023 | $1,762 -2.8% | $39,470 |
| 2022 | $1,812 | $39,470 |
Find assessor info on the county website
Neighborhood: 72019
Nearby schools
GreatSchools rating
- 6/10Perrin Elementary SchoolGrades: K-4Distance: 1.7 mi
- 6/10Benton Middle SchoolGrades: 5-7Distance: 2.4 mi
- 9/10Benton High SchoolGrades: 10-12Distance: 2.8 mi

Get pre-qualified for a loan
At Zillow Home Loans, we can pre-qualify you in as little as 5 minutes with no impact to your credit score.An equal housing lender. NMLS #10287.
Sell for more on Zillow
Get a free Zillow Showcase℠ listing and you could sell for .
$332,200
2% more+ $6,644
With Zillow Showcase(estimated)
$338,844

