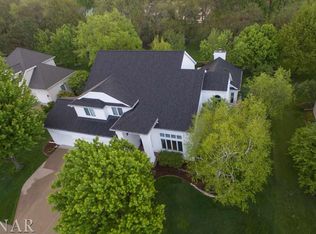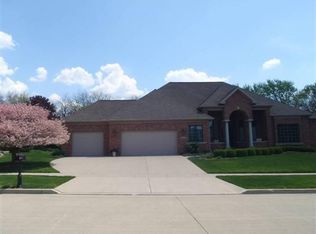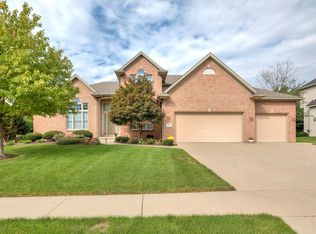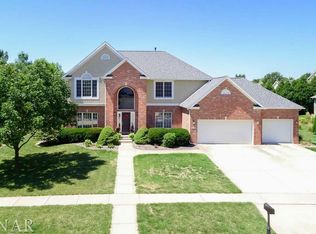Closed
$519,000
2201 Foxtail Rd, Bloomington, IL 61704
6beds
4,358sqft
Single Family Residence
Built in 1998
0.29 Acres Lot
$531,200 Zestimate®
$119/sqft
$3,698 Estimated rent
Home value
$531,200
$489,000 - $579,000
$3,698/mo
Zestimate® history
Loading...
Owner options
Explore your selling options
What's special
Welcome to this stunning 6-bedroom, 4.5-bathroom home in the heart of Bloomington. From the moment you walk in, you'll be captivated by the thoughtful layout and exceptional features throughout. The heart of the home is the beautifully designed kitchen, complete with abundant cabinet and counter space, a large center island, breakfast bar, and a great eat-in area with ample table space-perfect for everyday living and entertaining. Natural light pours into the space through the new sliding glass door, creating a warm and inviting atmosphere. Adjacent to the kitchen is the cozy family room, featuring a gas fireplace flanked by built-in shelves, ideal for showcasing books, art, or decor. A bright and airy sunroom overlooks the landscaped backyard, providing a peaceful retreat for morning coffee or evening relaxation. Upstairs, you'll find five generously sized bedrooms, including a luxurious primary suite with a spa-like private bathroom. Enjoy a walk-in shower, soaking tub, dual vanities, and a huge walk-in closet with custom built-in storage. A second upstairs bedroom includes its own private full bath, while the remaining bedrooms share a well-appointed hall bathroom. For added convenience, the second floor also features a spacious laundry room with a utility sink. The finished basement expands your living space with room for a second family room, as well as another room that could be a 6th bedroom, home gym, playroom, or home office. You'll also find a full bathroom and a large storage area to keep everything organized. Step outside to the beautifully landscaped backyard, featuring a patio and a partially fenced yard-perfect for gatherings, play, or peaceful outdoor enjoyment. This exceptional home combines comfort, functionality, and style in one of Bloomington's most desirable neighborhoods. Don't miss your chance to make it yours!
Zillow last checked: 8 hours ago
Listing updated: July 31, 2025 at 10:08am
Listing courtesy of:
Noelle Burns 309-830-2404,
RE/MAX Rising
Bought with:
Emily Buhrow
Keller Williams Revolution
Source: MRED as distributed by MLS GRID,MLS#: 12357509
Facts & features
Interior
Bedrooms & bathrooms
- Bedrooms: 6
- Bathrooms: 5
- Full bathrooms: 4
- 1/2 bathrooms: 1
Primary bedroom
- Features: Flooring (Carpet), Bathroom (Full)
- Level: Second
- Area: 285 Square Feet
- Dimensions: 15X19
Bedroom 2
- Features: Flooring (Carpet)
- Level: Second
- Area: 210 Square Feet
- Dimensions: 14X15
Bedroom 3
- Features: Flooring (Carpet)
- Level: Second
- Area: 204 Square Feet
- Dimensions: 12X17
Bedroom 4
- Features: Flooring (Carpet)
- Level: Second
- Area: 165 Square Feet
- Dimensions: 11X15
Bedroom 5
- Features: Flooring (Carpet)
- Level: Second
- Area: 156 Square Feet
- Dimensions: 12X13
Bedroom 6
- Features: Flooring (Carpet)
- Level: Basement
- Area: 340 Square Feet
- Dimensions: 17X20
Dining room
- Features: Flooring (Wood Laminate)
- Level: Main
- Area: 240 Square Feet
- Dimensions: 15X16
Family room
- Features: Flooring (Wood Laminate)
- Level: Main
- Area: 442 Square Feet
- Dimensions: 17X26
Other
- Features: Flooring (Carpet)
- Level: Basement
- Area: 442 Square Feet
- Dimensions: 17X26
Kitchen
- Features: Kitchen (Eating Area-Table Space, Pantry-Closet), Flooring (Wood Laminate)
- Level: Main
- Area: 442 Square Feet
- Dimensions: 17X26
Laundry
- Features: Flooring (Ceramic Tile)
- Level: Second
- Area: 171 Square Feet
- Dimensions: 9X19
Heating
- Forced Air, Natural Gas
Cooling
- Central Air
Appliances
- Included: Range, Microwave, Dishwasher, Refrigerator, Washer, Dryer, Humidifier
- Laundry: Gas Dryer Hookup, Electric Dryer Hookup
Features
- Wet Bar, Built-in Features, Walk-In Closet(s)
- Basement: Partially Finished,Partial
- Number of fireplaces: 1
- Fireplace features: Gas Log, Attached Fireplace Doors/Screen
Interior area
- Total structure area: 5,074
- Total interior livable area: 4,358 sqft
- Finished area below ground: 790
Property
Parking
- Total spaces: 3
- Parking features: Heated Garage, Garage Door Opener, On Site, Garage Owned, Attached, Garage
- Attached garage spaces: 3
- Has uncovered spaces: Yes
Accessibility
- Accessibility features: No Disability Access
Features
- Stories: 2
- Patio & porch: Patio, Screened, Porch
- Fencing: Fenced
Lot
- Size: 0.29 Acres
- Dimensions: 100X125
- Features: Landscaped, Mature Trees
Details
- Parcel number: 1425301021
- Special conditions: None
- Other equipment: Ceiling Fan(s), Sprinkler-Lawn
Construction
Type & style
- Home type: SingleFamily
- Architectural style: Traditional
- Property subtype: Single Family Residence
Materials
- Stucco, Synthetic Stucco
Condition
- New construction: No
- Year built: 1998
Utilities & green energy
- Sewer: Public Sewer
- Water: Public
Community & neighborhood
Location
- Region: Bloomington
- Subdivision: Summerfield
HOA & financial
HOA
- Has HOA: Yes
- HOA fee: $475 annually
- Services included: None
Other
Other facts
- Listing terms: VA
- Ownership: Fee Simple
Price history
| Date | Event | Price |
|---|---|---|
| 7/31/2025 | Sold | $519,000-2.1%$119/sqft |
Source: | ||
| 7/1/2025 | Contingent | $529,900$122/sqft |
Source: | ||
| 6/23/2025 | Price change | $529,900-7%$122/sqft |
Source: | ||
| 6/12/2025 | Price change | $569,900-4.9%$131/sqft |
Source: | ||
| 6/5/2025 | Listed for sale | $599,000+68.4%$137/sqft |
Source: | ||
Public tax history
| Year | Property taxes | Tax assessment |
|---|---|---|
| 2023 | $10,994 +2.7% | $135,761 +6.8% |
| 2022 | $10,703 +4.6% | $127,134 +5.5% |
| 2021 | $10,233 | $120,455 -4% |
Find assessor info on the county website
Neighborhood: 61704
Nearby schools
GreatSchools rating
- 6/10Northpoint Elementary SchoolGrades: K-5Distance: 0.3 mi
- 5/10Kingsley Jr High SchoolGrades: 6-8Distance: 3.1 mi
- 8/10Normal Community High SchoolGrades: 9-12Distance: 2.2 mi
Schools provided by the listing agent
- Elementary: Northpoint Elementary
- Middle: Kingsley Jr High
- High: Normal Community High School
- District: 5
Source: MRED as distributed by MLS GRID. This data may not be complete. We recommend contacting the local school district to confirm school assignments for this home.

Get pre-qualified for a loan
At Zillow Home Loans, we can pre-qualify you in as little as 5 minutes with no impact to your credit score.An equal housing lender. NMLS #10287.



