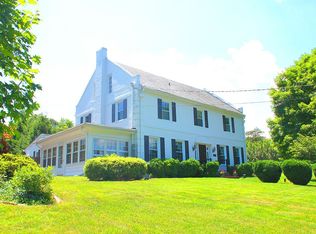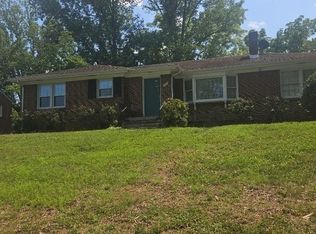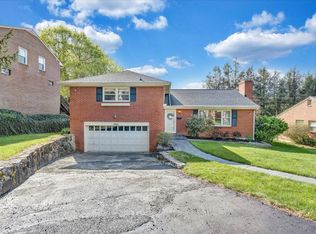Sold for $515,000
$515,000
2201 Hunters Rd SW, Roanoke, VA 24015
5beds
2,555sqft
Single Family Residence
Built in 1965
9,583.2 Square Feet Lot
$526,100 Zestimate®
$202/sqft
$2,246 Estimated rent
Home value
$526,100
$437,000 - $637,000
$2,246/mo
Zestimate® history
Loading...
Owner options
Explore your selling options
What's special
Welcome to 2201 Hunters Road, SW--a sunny, cheerful home tucked into one of Roanoke's most charming and walkable neighborhoods. Lightly lived in and full of warmth, this 5-bedroom beauty offers a layout that works for everyday living and special occasions. You'll find four bedrooms upstairs, including the spacious primary ensuite, plus a convenient entry-level ensuiteperfect for guests or multigenerational needs. Step onto the rocking chair front porch and you'll instantly feel the cozy, welcoming vibe. Inside, natural light fills every corner, and out back, a spacious brick paver patio invites you to slow down, sip your morning coffee, or host dinner with friends under the stars. Need a quiet space to work or create? The finished office space in the lower level gives you justthat. And when you're ready to get outside, you're just a short stroll from the Murray Run Greenway and all of Grandin Village's beloved shops and eateries. If you're looking for a place that feels like home from the moment you arrive, this is it.
Zillow last checked: 8 hours ago
Listing updated: October 16, 2025 at 05:42am
Listed by:
DANA BERENBAUM 540-521-4424,
MKB, REALTORS(r),
KIM BOOTH 540-793-4440
Bought with:
HAL CONE, 0225214037
LPT REALTY LLC
Source: RVAR,MLS#: 919559
Facts & features
Interior
Bedrooms & bathrooms
- Bedrooms: 5
- Bathrooms: 4
- Full bathrooms: 3
- 1/2 bathrooms: 1
Primary bedroom
- Level: E
Primary bedroom
- Description: 2nd Primary Suite
- Level: U
Bedroom 3
- Level: U
Bedroom 4
- Level: U
Bedroom 5
- Level: U
Dining room
- Level: E
Family room
- Level: E
Foyer
- Level: E
Kitchen
- Level: E
Laundry
- Description: Garage
- Level: E
Living room
- Level: E
Office
- Level: L
Sun room
- Level: E
Heating
- Baseboard Gas
Cooling
- Attic Fan
Appliances
- Included: Dishwasher, Disposal, Gas Range, Refrigerator
Features
- Storage
- Flooring: Ceramic Tile, Wood
- Has basement: Yes
- Number of fireplaces: 2
- Fireplace features: Family Room, Other - See Remarks
Interior area
- Total structure area: 2,555
- Total interior livable area: 2,555 sqft
- Finished area above ground: 2,286
- Finished area below ground: 269
Property
Parking
- Total spaces: 1
- Parking features: Attached, Paved, Garage Door Opener, Off Street
- Has attached garage: Yes
- Covered spaces: 1
- Has uncovered spaces: Yes
Features
- Levels: Two
- Stories: 2
- Patio & porch: Patio, Front Porch
- Exterior features: Sunroom
- Fencing: Fenced
Lot
- Size: 9,583 sqft
Details
- Parcel number: 1350303
- Zoning: R-5
Construction
Type & style
- Home type: SingleFamily
- Property subtype: Single Family Residence
Materials
- Brick, Wood
Condition
- Completed
- Year built: 1965
Utilities & green energy
- Electric: 0 Phase
- Sewer: Public Sewer
Green energy
- Energy efficient items: Attic Fan
Community & neighborhood
Location
- Region: Roanoke
- Subdivision: Greenbrier Park
Other
Other facts
- Road surface type: Paved
Price history
| Date | Event | Price |
|---|---|---|
| 10/16/2025 | Sold | $515,000-2.4%$202/sqft |
Source: | ||
| 9/18/2025 | Pending sale | $527,500$206/sqft |
Source: | ||
| 8/29/2025 | Price change | $527,500-4.5%$206/sqft |
Source: | ||
| 7/28/2025 | Listed for sale | $552,500+78.8%$216/sqft |
Source: | ||
| 9/20/2017 | Sold | $309,000$121/sqft |
Source: | ||
Public tax history
| Year | Property taxes | Tax assessment |
|---|---|---|
| 2025 | $5,104 +11.4% | $418,400 +11.4% |
| 2024 | $4,581 +9.5% | $375,500 +9.5% |
| 2023 | $4,185 +7.2% | $343,000 +7.2% |
Find assessor info on the county website
Neighborhood: Raleigh Court
Nearby schools
GreatSchools rating
- 3/10Fishburn Park Elementary SchoolGrades: PK-5Distance: 0.6 mi
- 2/10James Madison Middle SchoolGrades: 6-8Distance: 0.5 mi
- 3/10Patrick Henry High SchoolGrades: 9-12Distance: 0.4 mi
Schools provided by the listing agent
- Elementary: Fishburn Park
- Middle: James Madison
- High: Patrick Henry
Source: RVAR. This data may not be complete. We recommend contacting the local school district to confirm school assignments for this home.
Get pre-qualified for a loan
At Zillow Home Loans, we can pre-qualify you in as little as 5 minutes with no impact to your credit score.An equal housing lender. NMLS #10287.
Sell for more on Zillow
Get a Zillow Showcase℠ listing at no additional cost and you could sell for .
$526,100
2% more+$10,522
With Zillow Showcase(estimated)$536,622


