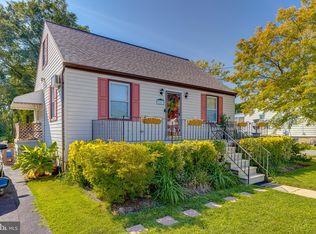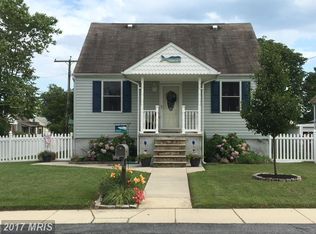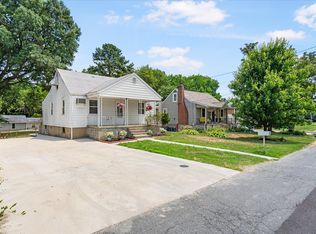Original Owner, 4 Bedroom 1 Bath cape cod on .36 acre corner lot. Eat in kitchen w/ built in corner cabinet, Sun Porch off kitchen,upgraded 200 amp electric, Service policy on oil furnace, basement has been waterproofed. Home is very livable, home inspection for buyer information only.
This property is off market, which means it's not currently listed for sale or rent on Zillow. This may be different from what's available on other websites or public sources.



