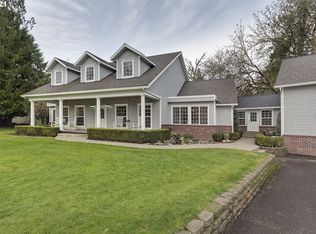Sold
$1,085,000
2201 NW Carty Rd, Ridgefield, WA 98642
3beds
3,655sqft
Residential, Single Family Residence
Built in 2002
6.31 Acres Lot
$1,075,100 Zestimate®
$297/sqft
$3,546 Estimated rent
Home value
$1,075,100
$1.01M - $1.14M
$3,546/mo
Zestimate® history
Loading...
Owner options
Explore your selling options
What's special
OPEN HOUSE Saturday, May 10th, 12:00pm--3:00pm. This charming 6-acre property features a stunning custom home, and a large, detached shop complete with its own one-bedroom apartment upstairs. The main house offers luxurious one-level living with a bonus/3rd bedroom on the upper level. The rough-finished daylight basement is already plumbed for kitchen, bathroom and laundry facilities making it a perfect spot to create additional separate living area or whatever your needs dictate. With numerous outbuildings and garden areas, this unique and beautiful property offers limitless potential for your creative endeavors. You’ll also benefit from seamless access to amenities, schools, major thoroughfares. Also 30 min or less to PDX Airport, convenient travel is at your fingertips—all while enjoying the unparalleled privacy and tranquility of this exceptional haven.
Zillow last checked: 8 hours ago
Listing updated: June 30, 2025 at 01:48am
Listed by:
Jane Cooper Stinson 360-903-9276,
MORE Realty, Inc,
Keith Anderson 360-921-5917,
MORE Realty, Inc
Bought with:
Megan Borwieck, 21028996
Premiere Property Group LLC
Source: RMLS (OR),MLS#: 24529135
Facts & features
Interior
Bedrooms & bathrooms
- Bedrooms: 3
- Bathrooms: 2
- Full bathrooms: 2
- Main level bathrooms: 2
Primary bedroom
- Features: Deck, French Doors, Double Sinks, Jetted Tub, Suite, Vaulted Ceiling, Walkin Closet, Walkin Shower
- Level: Main
Bedroom 2
- Features: Walkin Closet
- Level: Main
Bedroom 3
- Level: Upper
Kitchen
- Features: Cook Island, Dishwasher, Eat Bar, Eating Area, Great Room, Hardwood Floors, Kitchen Dining Room Combo, Microwave, Pantry, Builtin Oven, Free Standing Refrigerator, High Ceilings
- Level: Main
Living room
- Level: Main
Heating
- Forced Air
Cooling
- Heat Pump
Appliances
- Included: Built In Oven, Cooktop, Dishwasher, Disposal, Free-Standing Refrigerator, Microwave, Plumbed For Ice Maker, Stainless Steel Appliance(s), Washer/Dryer, Electric Water Heater
- Laundry: Laundry Room
Features
- Ceiling Fan(s), High Ceilings, High Speed Internet, Vaulted Ceiling(s), Walk-In Closet(s), Cook Island, Eat Bar, Eat-in Kitchen, Great Room, Kitchen Dining Room Combo, Pantry, Double Vanity, Suite, Walkin Shower, Bathroom, Kitchen, Plumbed, Storage, Kitchen Island, Quartz
- Flooring: Concrete, Engineered Hardwood, Hardwood, Wall to Wall Carpet, Wood, Vinyl
- Doors: French Doors
- Windows: Double Pane Windows, Vinyl Frames, Vinyl Window Double Paned
- Basement: Daylight,Unfinished
- Number of fireplaces: 1
- Fireplace features: Pellet Stove
Interior area
- Total structure area: 3,655
- Total interior livable area: 3,655 sqft
Property
Parking
- Total spaces: 2
- Parking features: Driveway, RV Access/Parking, Attached
- Attached garage spaces: 2
- Has uncovered spaces: Yes
Accessibility
- Accessibility features: Garage On Main, Main Floor Bedroom Bath, Utility Room On Main, Walkin Shower, Accessibility
Features
- Stories: 3
- Patio & porch: Deck, Porch
- Exterior features: Garden, Raised Beds, RV Hookup, Water Feature, Yard
- Has spa: Yes
- Spa features: Bath
Lot
- Size: 6.31 Acres
- Features: Acres 5 to 7
Details
- Additional structures: Other Structures Bedrooms Total (1), Other Structures Bathrooms Total (1), Outbuilding, PoultryCoop, RVHookup, SecondGarage, ToolShed, Workshop, Garagenull, Storage
- Parcel number: 216717000
- Zoning: R1-10
Construction
Type & style
- Home type: SingleFamily
- Architectural style: Custom Style,Daylight Ranch
- Property subtype: Residential, Single Family Residence
Materials
- T111 Siding, Cement Siding, Lap Siding
- Foundation: Concrete Perimeter, Slab
- Roof: Composition
Condition
- Resale
- New construction: No
- Year built: 2002
Utilities & green energy
- Sewer: Septic Tank
- Water: Well
- Utilities for property: Cable Connected
Community & neighborhood
Location
- Region: Ridgefield
Other
Other facts
- Listing terms: Cash,Conventional,FHA,VA Loan
Price history
| Date | Event | Price |
|---|---|---|
| 6/27/2025 | Sold | $1,085,000-1.4%$297/sqft |
Source: | ||
| 5/30/2025 | Pending sale | $1,100,000$301/sqft |
Source: | ||
| 4/11/2025 | Listed for sale | $1,100,000$301/sqft |
Source: | ||
| 4/6/2025 | Pending sale | $1,100,000$301/sqft |
Source: | ||
| 4/4/2025 | Price change | $1,100,000-7.9%$301/sqft |
Source: | ||
Public tax history
| Year | Property taxes | Tax assessment |
|---|---|---|
| 2024 | $5,606 +3.3% | $1,049,604 -1.8% |
| 2023 | $5,425 +14.2% | $1,069,045 +18.2% |
| 2022 | $4,751 +2.6% | $904,767 +25.6% |
Find assessor info on the county website
Neighborhood: 98642
Nearby schools
GreatSchools rating
- 6/10Sunset Ridge Intermediate SchoolGrades: 5-6Distance: 0.7 mi
- 6/10View Ridge Middle SchoolGrades: 7-8Distance: 0.7 mi
- 7/10Ridgefield High SchoolGrades: 9-12Distance: 1 mi
Schools provided by the listing agent
- Elementary: Union Ridge
- Middle: View Ridge
- High: Ridgefield
Source: RMLS (OR). This data may not be complete. We recommend contacting the local school district to confirm school assignments for this home.
Get a cash offer in 3 minutes
Find out how much your home could sell for in as little as 3 minutes with a no-obligation cash offer.
Estimated market value$1,075,100
Get a cash offer in 3 minutes
Find out how much your home could sell for in as little as 3 minutes with a no-obligation cash offer.
Estimated market value
$1,075,100
