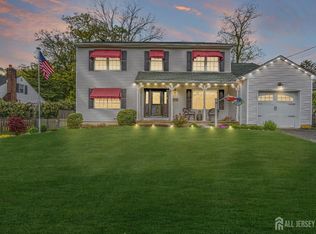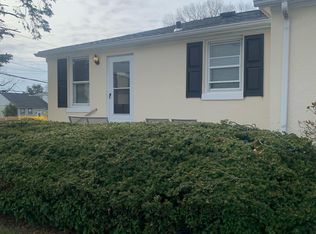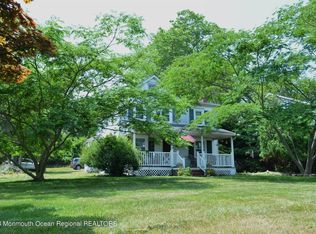The color, styling, and upkeep of this home make it a rare find. Enter through the stunning front door into the family room, you'll be greeted by warm hardwood floors, a large bay window and a wood burning fireplace with brick surround and large mantle. Just off the family room is a huge wooden deck with plenty of room to entertain, a large firepit and a surprisingly spacious yard when you peek around back - even though this home sits far from the road and offers a circular driveway! Plus it is fully fenced with beautiful landscaping! Head back inside and notice the charming details of the eat-in-kitchen: lovely pendant lighting, schoolhouse lights, grey floors, and warm sage-green cabinets make this kitchen instantly welcoming and relaxing.
This property is off market, which means it's not currently listed for sale or rent on Zillow. This may be different from what's available on other websites or public sources.



