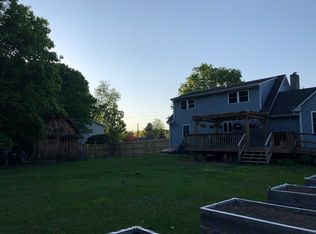Closed
Listed by:
Aaron Scowcroft,
Northern Vermont Realty Group 802-393-9069
Bought with: CENTURY 21 North East
$399,000
2201 Plains Road, Georgia, VT 05468
3beds
2,010sqft
Ranch
Built in 1969
1 Acres Lot
$409,400 Zestimate®
$199/sqft
$2,478 Estimated rent
Home value
$409,400
$340,000 - $495,000
$2,478/mo
Zestimate® history
Loading...
Owner options
Explore your selling options
What's special
Welcome to 2201 Plains Road — a beautifully updated and oversized Ranch-style home nestled on a level 1-acre lot in the heart of Georgia. This move-in-ready property blends classic charm with modern upgrades, offering comfortable single-level living and space to enjoy the outdoors. Located just minutes from the local school, the interstate, and Saint Albans City, you have access to everything you need, while being just private enough! Inside, you’ll find a renovated kitchen with stylish finishes and an updated bathroom designed for both function and comfort. New flooring runs throughout most of the home, fresh paint, trim, really the works! Outside, enjoy Vermont’s seasons on the brand-new composite back deck or relax on the recently added stamped concrete patio — perfect for entertaining or unwinding. Let the furballs run free with the peace of mind of a public road that doesn’t see too much traffic. Feel like tinkering? Get down into the full basement to let your creativity run free. Update and finish the space to add another recreation room, or utilize it as it currently stands, a productive workshop area with access via the bulkhead. Additional updates include new siding, a new furnace, new propane tank, and a durable 10-year-old metal roof for long-term peace of mind. Utilize the roughed in Generator hook up to brace yourself against mother nature. Whether you’re a first-time buyer or looking to downsize without sacrificing style, this one checks all the boxes.
Zillow last checked: 8 hours ago
Listing updated: September 06, 2025 at 04:21am
Listed by:
Aaron Scowcroft,
Northern Vermont Realty Group 802-393-9069
Bought with:
Scott Gates
CENTURY 21 North East
Source: PrimeMLS,MLS#: 5052699
Facts & features
Interior
Bedrooms & bathrooms
- Bedrooms: 3
- Bathrooms: 1
- Full bathrooms: 1
Heating
- Forced Air, Heat Pump
Cooling
- Mini Split
Appliances
- Included: Dishwasher, Dryer, Refrigerator, Washer, Gas Stove, Electric Water Heater, Owned Water Heater, Tank Water Heater
Features
- Ceiling Fan(s)
- Flooring: Carpet, Tile, Vinyl Plank
- Basement: Full,Partially Finished,Interior Entry
Interior area
- Total structure area: 3,074
- Total interior livable area: 2,010 sqft
- Finished area above ground: 1,878
- Finished area below ground: 132
Property
Parking
- Total spaces: 2
- Parking features: Paved
- Garage spaces: 2
Accessibility
- Accessibility features: One-Level Home, 1st Floor Laundry
Features
- Levels: One
- Stories: 1
- Patio & porch: Patio
- Exterior features: Deck
Lot
- Size: 1 Acres
- Features: Level, Wooded, Rural
Details
- Parcel number: 23707611756
- Zoning description: Residential
Construction
Type & style
- Home type: SingleFamily
- Architectural style: Ranch
- Property subtype: Ranch
Materials
- Wood Frame, Vinyl Siding
- Foundation: Concrete
- Roof: Metal
Condition
- New construction: No
- Year built: 1969
Utilities & green energy
- Electric: 200+ Amp Service
- Sewer: 1000 Gallon, Septic Tank
- Utilities for property: Cable, Propane
Community & neighborhood
Security
- Security features: Smoke Detector(s)
Location
- Region: Milton
Price history
| Date | Event | Price |
|---|---|---|
| 9/5/2025 | Sold | $399,000$199/sqft |
Source: | ||
| 7/22/2025 | Listed for sale | $399,000+62.9%$199/sqft |
Source: | ||
| 6/7/2019 | Sold | $245,000$122/sqft |
Source: Public Record Report a problem | ||
Public tax history
| Year | Property taxes | Tax assessment |
|---|---|---|
| 2024 | -- | $250,100 |
| 2023 | -- | $250,100 |
| 2022 | -- | $250,100 |
Find assessor info on the county website
Neighborhood: 05468
Nearby schools
GreatSchools rating
- 5/10Georgia Elementary & Middle SchoolGrades: PK-8Distance: 2.3 mi
Schools provided by the listing agent
- Elementary: Georgia Elem/Middle School
- Middle: Georgia Elem/Middle School
- District: Georgia School District
Source: PrimeMLS. This data may not be complete. We recommend contacting the local school district to confirm school assignments for this home.
Get pre-qualified for a loan
At Zillow Home Loans, we can pre-qualify you in as little as 5 minutes with no impact to your credit score.An equal housing lender. NMLS #10287.
