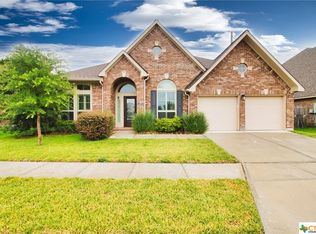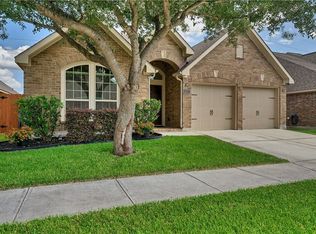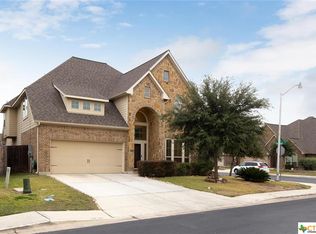This beautifully built Perry Home situated on a corner lot is priced to sell. This immaculately designed rare floor-plan provides a highly functioning environment to entertain family and friends. Tile throughout the kitchen and living area, granite counters, stainless steel appliances, and other custom upgrades are abundant in this stunning home. Master is downstairs, along with laundry room, three bedrooms, a large office and two bathrooms. Upstairs is purely bonus area with large extra room, massive walk-in closet and half bath. Picture upstairs as a kids playroom, game room, man cave, or craft room. The possibilities are endless. This home is worth the tour, it is one of the best priced homes in the neighborhood. ALL CARPETS WILL BE PROFESSIONALLY CLEANED!!
This property is off market, which means it's not currently listed for sale or rent on Zillow. This may be different from what's available on other websites or public sources.


