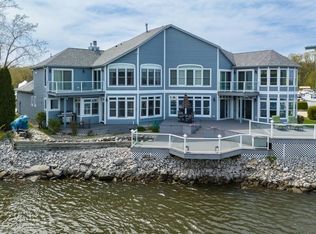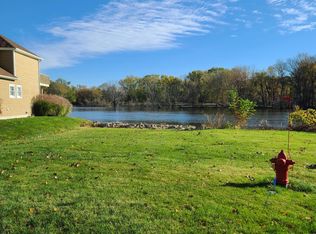Sold
$405,000
2201 Riverside Pointe Dr, Saint Joseph, MI 49085
2beds
1,641sqft
Single Family Residence
Built in 1998
5,662.8 Square Feet Lot
$416,100 Zestimate®
$247/sqft
$2,649 Estimated rent
Home value
$416,100
Estimated sales range
Not available
$2,649/mo
Zestimate® history
Loading...
Owner options
Explore your selling options
What's special
Your dream riverfront escape! Nestled along the serene St. Joseph River, this beautifully maintained 2 bed, 2 bath home offers over 1,600 square feet of open concept living space, perfect for both entertaining and everyday comfort. Inside, discover a light-filled interior with a seamless open floor plan that connects the spacious living, dining, and kitchen areas, ideal for gathering with family and friends. Large windows frame picturesque views of the river, bringing nature right into your living room. Step outside onto the expansive deck, your private outdoor sanctuary, where you can enjoy morning coffee and sunset dinners. Whether you're looking for a full time residence or a weekend getaway, this home delivers the perfect blend of tranquility and convenience. Ideal Eagle Pointe location offers easy access to Lake Michigan via boat and a short drive to downtown St. Joseph/area beaches. Option to join Eagle Pointe Marina with pool and playground.
Zillow last checked: 8 hours ago
Listing updated: September 29, 2025 at 10:00am
Listed by:
Wortman Real Estate Group 269-930-2250,
@properties Christie's International R.E.
Bought with:
Ryan D Green, 6501325481
Green Towne Coastal Realty
Source: MichRIC,MLS#: 25044634
Facts & features
Interior
Bedrooms & bathrooms
- Bedrooms: 2
- Bathrooms: 2
- Full bathrooms: 2
- Main level bedrooms: 1
Primary bedroom
- Level: Main
- Area: 154
- Dimensions: 11.00 x 14.00
Bedroom 2
- Level: Upper
- Area: 304
- Dimensions: 19.00 x 16.00
Primary bathroom
- Level: Main
- Area: 40
- Dimensions: 5.00 x 8.00
Bathroom 1
- Level: Main
- Area: 56
- Dimensions: 7.00 x 8.00
Dining area
- Level: Main
- Area: 120
- Dimensions: 6.00 x 20.00
Kitchen
- Level: Main
- Area: 165
- Dimensions: 11.00 x 15.00
Laundry
- Level: Main
- Area: 72
- Dimensions: 9.00 x 8.00
Living room
- Level: Main
- Area: 299
- Dimensions: 13.00 x 23.00
Heating
- Forced Air
Cooling
- Central Air
Appliances
- Included: Dishwasher, Disposal, Dryer, Microwave, Range, Refrigerator, Washer
- Laundry: Main Level
Features
- Ceiling Fan(s), Pantry
- Flooring: Carpet, Ceramic Tile, Wood
- Basement: Crawl Space
- Number of fireplaces: 1
- Fireplace features: Gas Log
Interior area
- Total structure area: 1,641
- Total interior livable area: 1,641 sqft
- Finished area below ground: 0
Property
Parking
- Total spaces: 2
- Parking features: Attached
- Garage spaces: 2
Features
- Stories: 2
- Waterfront features: River
- Body of water: St Joseph River
Lot
- Size: 5,662 sqft
- Features: Level
Details
- Parcel number: 111868900008006
Construction
Type & style
- Home type: SingleFamily
- Architectural style: Contemporary
- Property subtype: Single Family Residence
Materials
- Wood Siding
- Roof: Composition
Condition
- New construction: No
- Year built: 1998
Utilities & green energy
- Sewer: Public Sewer
- Water: Public
- Utilities for property: Cable Connected
Community & neighborhood
Location
- Region: Saint Joseph
HOA & financial
HOA
- Has HOA: Yes
- HOA fee: $225 quarterly
- Services included: Other, Maintenance Grounds
- Association phone: 269-982-0101
Other
Other facts
- Listing terms: Cash,Conventional
- Road surface type: Paved
Price history
| Date | Event | Price |
|---|---|---|
| 9/29/2025 | Sold | $405,000-5.8%$247/sqft |
Source: | ||
| 9/10/2025 | Pending sale | $430,000$262/sqft |
Source: | ||
| 9/10/2025 | Contingent | $430,000$262/sqft |
Source: | ||
| 9/2/2025 | Listed for sale | $430,000+41%$262/sqft |
Source: | ||
| 10/15/2020 | Sold | $305,000-6.2%$186/sqft |
Source: Public Record Report a problem | ||
Public tax history
| Year | Property taxes | Tax assessment |
|---|---|---|
| 2025 | $8,995 +4.9% | $190,700 +6.1% |
| 2024 | $8,572 | $179,800 +5% |
| 2023 | -- | $171,300 +8.6% |
Find assessor info on the county website
Neighborhood: 49085
Nearby schools
GreatSchools rating
- 7/10Lincoln SchoolGrades: PK-5Distance: 1.1 mi
- 8/10Upton Middle SchoolGrades: 6-8Distance: 1.9 mi
- 10/10St. Joseph High SchoolGrades: 9-12Distance: 1.1 mi
Schools provided by the listing agent
- Middle: Upton Middle School
- High: St. Joseph High School
Source: MichRIC. This data may not be complete. We recommend contacting the local school district to confirm school assignments for this home.
Get pre-qualified for a loan
At Zillow Home Loans, we can pre-qualify you in as little as 5 minutes with no impact to your credit score.An equal housing lender. NMLS #10287.
Sell for more on Zillow
Get a Zillow Showcase℠ listing at no additional cost and you could sell for .
$416,100
2% more+$8,322
With Zillow Showcase(estimated)$424,422

