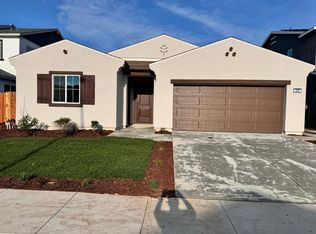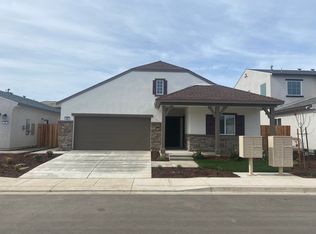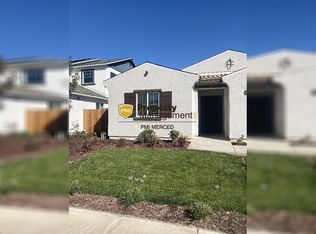Closed
$489,400
2201 S Blossom Ranch Rd, Patterson, CA 95363
3beds
1,576sqft
Single Family Residence
Built in ----
5,471.14 Square Feet Lot
$479,900 Zestimate®
$311/sqft
$2,402 Estimated rent
Home value
$479,900
$446,000 - $518,000
$2,402/mo
Zestimate® history
Loading...
Owner options
Explore your selling options
What's special
Gorgeous BRAND NEW Ranch Style home in the much anticipated Baldwin Ranch Masterplanned Community. Conveniently located within 1 mile of I5, Meadows by DR Horton is destined to be a wise investment and wonderful place to call home. Nestled in between 10 acres of future parks. This beautifully designed home features an excellent use of square footage and space, maximizing your interiors potential. Its light and bright kitchen boasts of a perfect size island with 12'' barstool overhang, beautiful white cabinets, quartz counter tops, pantry closet and stainless-steel appliances. The primary bedroom and bath are spacious with both a walk-in shower and walk-in closet. This fabulous home also has a large deep backyard, perfect for activities or entertaining family and friends. Be in your BRAND NEW home by Spring, it will be ready to occupy in May.
Zillow last checked: 8 hours ago
Listing updated: July 03, 2024 at 12:21pm
Listed by:
Teresa Camarena,
D R Horton America's Builder,
Daniel Perez DRE #01409063 925-413-2085,
D R Horton America's Builder
Bought with:
Mayra Carillo, DRE #02095912
RE/MAX Grupe Gold
Source: MetroList Services of CA,MLS#: 224019877Originating MLS: MetroList Services, Inc.
Facts & features
Interior
Bedrooms & bathrooms
- Bedrooms: 3
- Bathrooms: 2
- Full bathrooms: 2
Primary bathroom
- Features: Double Vanity, Low-Flow Toilet(s), Walk-In Closet(s)
Dining room
- Features: Dining/Family Combo
Kitchen
- Features: Pantry Cabinet, Quartz Counter, Kitchen Island
Heating
- Central, Electric
Cooling
- Central Air
Appliances
- Included: Dishwasher, Disposal, Microwave, Electric Cooktop, Electric Water Heater, Free-Standing Electric Range
- Laundry: Electric Dryer Hookup, Hookups Only, Inside Room
Features
- Flooring: Carpet
- Has fireplace: No
Interior area
- Total interior livable area: 1,576 sqft
Property
Parking
- Total spaces: 2
- Parking features: Attached, Garage Door Opener, Garage Faces Front, Driveway
- Attached garage spaces: 2
- Has uncovered spaces: Yes
Features
- Stories: 1
- Fencing: Back Yard
Lot
- Size: 5,471 sqft
- Features: Irregular Lot
Details
- Zoning description: Residential
- Special conditions: Standard
Construction
Type & style
- Home type: SingleFamily
- Architectural style: Spanish
- Property subtype: Single Family Residence
Materials
- Stucco
- Foundation: Concrete, Slab
- Roof: Tile
Condition
- New construction: Yes
Details
- Builder name: DR Horton
Utilities & green energy
- Sewer: Public Sewer
- Water: Public
- Utilities for property: Public, Solar, Electric
Green energy
- Energy generation: Solar
Community & neighborhood
Location
- Region: Patterson
Price history
| Date | Event | Price |
|---|---|---|
| 6/13/2024 | Pending sale | $468,490-4.3%$297/sqft |
Source: MetroList Services of CA #224019877 Report a problem | ||
| 5/30/2024 | Sold | $489,400+4.5%$311/sqft |
Source: MetroList Services of CA #224019877 Report a problem | ||
| 5/7/2024 | Pending sale | $468,490$297/sqft |
Source: MetroList Services of CA #224019877 Report a problem | ||
| 5/3/2024 | Price change | $468,490+2.2%$297/sqft |
Source: MetroList Services of CA #224019877 Report a problem | ||
| 3/14/2024 | Pending sale | $458,490$291/sqft |
Source: MetroList Services of CA #224019877 Report a problem | ||
Public tax history
Tax history is unavailable.
Neighborhood: 95363
Nearby schools
GreatSchools rating
- 5/10Apricot Valley Elementary SchoolGrades: K-6Distance: 5.7 mi
- 5/10Creekside Middle SchoolGrades: 7-8Distance: 6 mi
- 5/10Patterson High SchoolGrades: 9-12Distance: 6.6 mi

Get pre-qualified for a loan
At Zillow Home Loans, we can pre-qualify you in as little as 5 minutes with no impact to your credit score.An equal housing lender. NMLS #10287.


