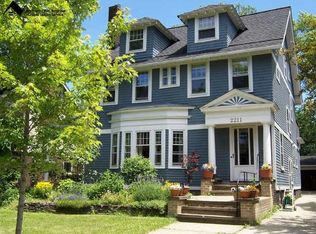Sold for $160,000
$160,000
2201 S Overlook Rd, Cleveland Heights, OH 44106
5beds
2,170sqft
Single Family Residence
Built in 1918
7,601.22 Square Feet Lot
$375,100 Zestimate®
$74/sqft
$2,380 Estimated rent
Home value
$375,100
$319,000 - $439,000
$2,380/mo
Zestimate® history
Loading...
Owner options
Explore your selling options
What's special
Cedar Hill colonial waiting to be renovated. Sought after location just half a block from the Top of the Hill development, near University Circle and Cedar Fairmount district. Great bones and nice details: front porch, slate roof, 2 fireplaces, plaster accents, crown molding, built-ins, French doors and hardwood floors throughout. Large living and dining rooms. Kitchen could be opened up to library to create and island, mudroom, and 1st floor laundry. Current main bedroom has a fireplace. Primary suite could be created by adjoining two other bedrooms and a bath. Both sketches are in the photos. There is another full bath on 2nd and great linen storage. Third floor has newer windows, two rooms and a full bath with clawfoot tub. Basement is unfinished and where current laundry is located. Fenced backyard is off library French doors. 2 car garage needs substantial repairs. Home is sold "as is," buyer to assume all city point of sale violations and fund the $6,900 required escro
Zillow last checked: 8 hours ago
Listing updated: August 26, 2023 at 02:48pm
Listed by:
Karen Nordstrom 216-513-4533,
Howard Hanna
Bought with:
Chris Jurcisin, 410676
Howard Hanna
Source: MLS Now,MLS#: 4433508Originating MLS: Akron Cleveland Association of REALTORS
Facts & features
Interior
Bedrooms & bathrooms
- Bedrooms: 5
- Bathrooms: 4
- Full bathrooms: 3
- 1/2 bathrooms: 1
- Main level bathrooms: 1
Bedroom
- Description: Flooring: Wood
- Features: Fireplace
- Level: Second
- Dimensions: 13.00 x 15.00
Bedroom
- Description: Flooring: Wood
- Level: Second
- Dimensions: 11.00 x 11.00
Bedroom
- Description: Flooring: Wood
- Level: Third
- Dimensions: 11.00 x 15.00
Bedroom
- Description: Flooring: Wood
- Level: Second
- Dimensions: 9.00 x 14.00
Bedroom
- Description: Flooring: Wood
- Level: Second
- Dimensions: 11.00 x 16.00
Bonus room
- Description: Flooring: Wood
- Level: Third
- Dimensions: 9.00 x 15.00
Dining room
- Description: Flooring: Wood
- Level: First
- Dimensions: 12.00 x 16.00
Eat in kitchen
- Description: Flooring: Wood
- Level: First
Library
- Description: Flooring: Wood
- Level: First
Living room
- Description: Flooring: Wood
- Features: Fireplace
- Level: First
- Dimensions: 13.00 x 19.00
Heating
- Gas, Hot Water, Radiator(s), Steam
Cooling
- None
Features
- Basement: Full,Unfinished
- Number of fireplaces: 2
Interior area
- Total structure area: 2,170
- Total interior livable area: 2,170 sqft
- Finished area above ground: 2,170
Property
Parking
- Parking features: Detached, Garage, Paved
- Garage spaces: 2
Features
- Levels: Three Or More
- Stories: 3
- Patio & porch: Porch
- Fencing: Wood
Lot
- Size: 7,601 sqft
- Dimensions: 50 x 152
Details
- Parcel number: 68524007
Construction
Type & style
- Home type: SingleFamily
- Architectural style: Colonial
- Property subtype: Single Family Residence
Materials
- Wood Siding
- Roof: Slate
Condition
- Year built: 1918
Utilities & green energy
- Sewer: Public Sewer
- Water: Public
Community & neighborhood
Community
- Community features: Shopping
Location
- Region: Cleveland Heights
- Subdivision: Cedar Hill Allotment
Other
Other facts
- Listing agreement: Exclusive Right To Sell
- Listing terms: Cash,Conventional
Price history
| Date | Event | Price |
|---|---|---|
| 8/7/2025 | Listing removed | $2,650$1/sqft |
Source: Zillow Rentals Report a problem | ||
| 5/31/2025 | Listed for rent | $2,650+6%$1/sqft |
Source: Zillow Rentals Report a problem | ||
| 8/3/2023 | Listing removed | -- |
Source: Zillow Rentals Report a problem | ||
| 5/17/2023 | Price change | $2,500-12.3%$1/sqft |
Source: Zillow Rentals Report a problem | ||
| 4/16/2023 | Listed for rent | $2,850$1/sqft |
Source: Zillow Rentals Report a problem | ||
Public tax history
| Year | Property taxes | Tax assessment |
|---|---|---|
| 2024 | $4,772 -21.9% | $56,000 -17.6% |
| 2023 | $6,107 -2.9% | $67,970 |
| 2022 | $6,289 +2.1% | $67,970 |
Find assessor info on the county website
Neighborhood: 44106
Nearby schools
GreatSchools rating
- 5/10Roxboro Elementary SchoolGrades: K-5Distance: 0.6 mi
- 6/10Roxboro Middle SchoolGrades: 6-8Distance: 0.5 mi
- 6/10Cleveland Heights High SchoolGrades: 9-12Distance: 1.8 mi
Schools provided by the listing agent
- District: Cleveland Hts-Univer - 1810
Source: MLS Now. This data may not be complete. We recommend contacting the local school district to confirm school assignments for this home.

Get pre-qualified for a loan
At Zillow Home Loans, we can pre-qualify you in as little as 5 minutes with no impact to your credit score.An equal housing lender. NMLS #10287.
