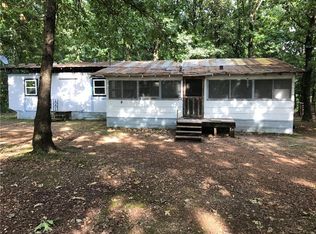Welcome to this stunning 4-bedroom, 2.5-bath home located in the heart of Pea Ridge. Featuring a bright and open floor plan, this modern home offers stylish finishes, spacious living areas, and a comfortable layout perfect for families or professionals. Enjoy a chef's kitchen with stainless steel appliances and granite countertops, a large master suite with a walk-in closet and private bath, and a convenient half-bath on the main level for guests. Additional highlights include a 3-car garage, beautifully landscaped yard, and a covered patio ideal for relaxing or entertaining. MOVE-IN FEE: $1100 DEPOSIT: $1100 Schedule a self showing by visiting: https app.tenantturner. Our office requires an approved rental application before we can lease a property. The application is on our website and is $40 to apply. PETSCREENING IS A REQUIRED PART OF THE APPLICATION PROCESS FOR ALL APPLICANTS WITH ASSISTANCE ANIMALS. All Pro X Property Management residents are enrolled in the Resident Benefits Package (RBP) for $40.00/month which includes renters insurance, HVAC air filter delivery (for applicable properties), credit building to help boost your credit score with timely rent payments, $1M Identity Protection, our best-in-class resident rewards program, and much more! Renter's insurance is a requirement to rent from Pro X. We also have a Renter's Insurance Only option for residents at $19.95/month. A welcoming environment is paramount to all of our residents with or without pets as well as animals. To help ensure ALL of our residents understand our pet and animal-related policies, we use a third-party screening service and require EVERYONE WITH ASSISTANCE ANIMALS to complete a profile. This process ensures we have formalized pet and animal-related policy acknowledgments and more accurate records to create greater mutual accountability. If you need accommodation in another way, please contact us. Please get started by selecting a profile category on our landing page: https proxpropertymanagement. Need help turning on utilities? We have you covered! Pro X uses Citizen Home Solutions, a concierge utility connection service to assist you in setting up the required utilities for your new home. If your application is approved Pro X will be submitting your contact information to CHS. We strongly recommend that you deal directly with Citizen for these connections, as they are familiar with our requirements for satellite dish and cable line placement, and not following these guidelines could result in additional charges on move-out. This is a free service to you.
This property is off market, which means it's not currently listed for sale or rent on Zillow. This may be different from what's available on other websites or public sources.

