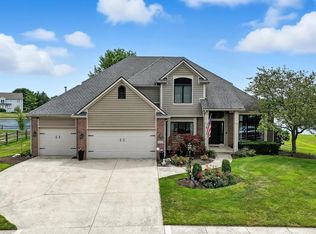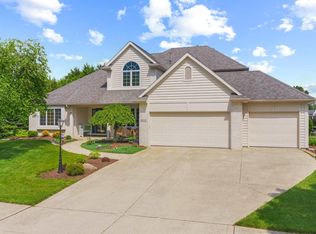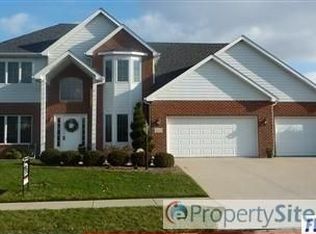*OPEN HOUSE THIS SUNDAY 2/16 from 1:00-3:00* Have you been searching relentlessly for your perfect family home? Look no further than this 5 bedroom home in this coveted SW subdivision. This home was recently professionally painted and undoubtedly move in ready. Enter from the sizable foyer into the dining room or office with custom built-ins and beautiful french doors. Next, soak in the warmth of your new fireplace while enjoying the breathtaking water view from the grand windows, in your living room. Entertainer, home chef, cooking for kids or yourself? All will appreciate the flow from living area to kitchen. Kitchen is equipped with abundant cabinet space, granite countertops, stainless appliances, corner window with panoramic views and spacious breakfast room. After your meal, step onto your trex deck and into your hot tub to enjoy the tranquility of your huge backyard and peaceful pond. The upstairs offers four expansive bedrooms, brand new carpet and two full bathrooms. The master bedroom and bath have unobstructed, amazing views. Master bath is ultramodern with double vanity, fabulous tile shower equipped with jets and rain showerhead and built in storage closet. The impressive basement gives you an additional living area, rec room, large bedroom and full bathroom. Upgraded amenities include, whole home generator and tankless water heater. Do not let this one get away!
This property is off market, which means it's not currently listed for sale or rent on Zillow. This may be different from what's available on other websites or public sources.


